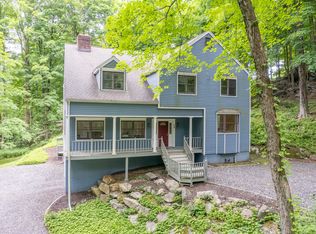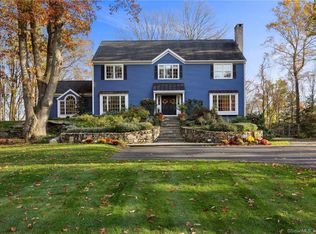Sold for $1,210,777
$1,210,777
35 Downesbury Court, Ridgefield, CT 06877
4beds
3,895sqft
Single Family Residence
Built in 1984
3.64 Acres Lot
$1,436,500 Zestimate®
$311/sqft
$7,315 Estimated rent
Home value
$1,436,500
$1.34M - $1.57M
$7,315/mo
Zestimate® history
Loading...
Owner options
Explore your selling options
What's special
Stunning custom Contemporary set on 3.64 acres park like acres at the end of a coveted cul-de-sac. Meticulously renovated over the years including updated kitchen, spa like master bath, new powder room, new windows, mud room and mechanicals. The floor plan incorporates contemporary design with timeless amenities. With abundant natural light throughout, the serenity of the outdoors is incorporated in the design of the home from the truly majestic two story window in the Great Room, with floor to ceiling stone fireplace and doors to the full length deck, to the wall of windows in the eating area of the white updated kitchen. The oversized dining room is perfect for large family gatherings. The new powder room and laundry room complete the main level. The spacious Primary BR has a sitting area, soaring ceiling, built-in cabinets and spa-like new master bath with radiant heated floors. Three additional large BR's with en-suite, and updated jack and jill bath. Walk out LL offers a perfect study with built ins, and large family room with wood stove. Minutes to the vibrant town center with numerous arts venues, restaurants, recreation facilities, and easy access to lower Fairfield County.
Zillow last checked: 8 hours ago
Listing updated: July 09, 2024 at 08:18pm
Listed by:
Amy Grossfeld 203-470-6785,
Houlihan Lawrence 203-438-0455
Bought with:
Dee Braaten, RES.0757088
Keller Williams Realty
Source: Smart MLS,MLS#: 170578396
Facts & features
Interior
Bedrooms & bathrooms
- Bedrooms: 4
- Bathrooms: 5
- Full bathrooms: 3
- 1/2 bathrooms: 2
Primary bedroom
- Features: Skylight, Vaulted Ceiling(s), Bookcases, Full Bath, Hardwood Floor, Stone Floor
- Level: Upper
- Area: 322 Square Feet
- Dimensions: 14 x 23
Bedroom
- Features: Full Bath, Hardwood Floor
- Level: Upper
- Area: 228 Square Feet
- Dimensions: 12 x 19
Bedroom
- Features: Jack & Jill Bath, Hardwood Floor
- Level: Upper
- Area: 176 Square Feet
- Dimensions: 11 x 16
Bedroom
- Features: Hardwood Floor
- Level: Upper
- Area: 143 Square Feet
- Dimensions: 11 x 13
Dining room
- Features: Sliders, Hardwood Floor
- Level: Main
- Area: 242 Square Feet
- Dimensions: 11 x 22
Family room
- Features: Built-in Features, Wood Stove, Sliders, Wall/Wall Carpet
- Level: Lower
- Area: 374 Square Feet
- Dimensions: 17 x 22
Great room
- Features: 2 Story Window(s), High Ceilings, Vaulted Ceiling(s), Fireplace, Sliders, Hardwood Floor
- Level: Main
- Area: 440 Square Feet
- Dimensions: 20 x 22
Kitchen
- Features: Remodeled, Bay/Bow Window, Breakfast Bar, Granite Counters, Dining Area, Tile Floor
- Level: Main
- Area: 242 Square Feet
- Dimensions: 11 x 22
Office
- Features: Built-in Features, Sliders, Wall/Wall Carpet
- Level: Lower
- Area: 264 Square Feet
- Dimensions: 12 x 22
Other
- Features: Wall/Wall Carpet
- Level: Lower
- Area: 220 Square Feet
- Dimensions: 11 x 20
Heating
- Forced Air, Radiant, Electric, Oil
Cooling
- Central Air
Appliances
- Included: Gas Cooktop, Oven, Microwave, Refrigerator, Dishwasher, Washer, Dryer, Water Heater
- Laundry: Main Level, Mud Room
Features
- Open Floorplan, Entrance Foyer
- Basement: Full,Finished,Heated
- Attic: Pull Down Stairs
- Number of fireplaces: 2
Interior area
- Total structure area: 3,895
- Total interior livable area: 3,895 sqft
- Finished area above ground: 2,785
- Finished area below ground: 1,110
Property
Parking
- Total spaces: 2
- Parking features: Attached, Paved, Garage Door Opener, Private, Circular Driveway, Asphalt
- Attached garage spaces: 2
- Has uncovered spaces: Yes
Features
- Patio & porch: Deck
- Exterior features: Garden
Lot
- Size: 3.64 Acres
- Features: Cul-De-Sac, Dry, Cleared, Level
Details
- Additional structures: Shed(s)
- Parcel number: 281964
- Zoning: RAA
Construction
Type & style
- Home type: SingleFamily
- Architectural style: Contemporary
- Property subtype: Single Family Residence
Materials
- Wood Siding
- Foundation: Concrete Perimeter
- Roof: Asphalt
Condition
- New construction: No
- Year built: 1984
Utilities & green energy
- Sewer: Septic Tank
- Water: Well
Community & neighborhood
Security
- Security features: Security System
Community
- Community features: Golf, Library, Medical Facilities, Park, Public Rec Facilities, Putting Green, Tennis Court(s)
Location
- Region: Ridgefield
Price history
| Date | Event | Price |
|---|---|---|
| 9/19/2023 | Sold | $1,210,777+3%$311/sqft |
Source: | ||
| 8/7/2023 | Pending sale | $1,175,000$302/sqft |
Source: | ||
| 6/23/2023 | Listed for sale | $1,175,000+56.7%$302/sqft |
Source: | ||
| 2/6/2002 | Sold | $750,000+63%$193/sqft |
Source: | ||
| 3/1/1993 | Sold | $460,000$118/sqft |
Source: | ||
Public tax history
| Year | Property taxes | Tax assessment |
|---|---|---|
| 2025 | $19,223 +3.9% | $701,820 |
| 2024 | $18,493 +30.5% | $701,820 +27.8% |
| 2023 | $14,172 -8.6% | $549,080 +0.7% |
Find assessor info on the county website
Neighborhood: 06877
Nearby schools
GreatSchools rating
- 9/10Farmingville Elementary SchoolGrades: K-5Distance: 0.8 mi
- 9/10East Ridge Middle SchoolGrades: 6-8Distance: 1.4 mi
- 10/10Ridgefield High SchoolGrades: 9-12Distance: 4.7 mi
Schools provided by the listing agent
- Elementary: Farmingville
- Middle: East Ridge
- High: Ridgefield
Source: Smart MLS. This data may not be complete. We recommend contacting the local school district to confirm school assignments for this home.
Get pre-qualified for a loan
At Zillow Home Loans, we can pre-qualify you in as little as 5 minutes with no impact to your credit score.An equal housing lender. NMLS #10287.
Sell for more on Zillow
Get a Zillow Showcase℠ listing at no additional cost and you could sell for .
$1,436,500
2% more+$28,730
With Zillow Showcase(estimated)$1,465,230

