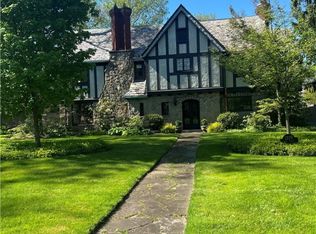Sophisticated early 1920âs Colonial, just listed, located in the heart of the prestigious East Avenue neighborhood! This home spotlights a well-preserved charm & warmth one would expect in a historic Rochester city home! Intricate details, sweeping curved features, wainscoting, impressive picture windows, grand wood-burning fireplaces, beautiful stained glass windows, & so much more! Upstairs you will find a spacious master bedroom w/en-suite bath & dressing room, 3 additional guest rooms, 2 full baths & an upstairs laundry/utility room. The exterior is as lovely as the inside with lush shrubbery, cozy seating nooks & mature trees for added shade! Take a step back in time with this remarkable home, it wonât last long so donât miss out on this rare & historic Rochester City gem!
This property is off market, which means it's not currently listed for sale or rent on Zillow. This may be different from what's available on other websites or public sources.


