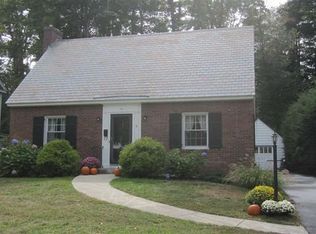Welcome to 35 Douglas Rd, a charming, meticulously maintained home on one of Old Delmar's loveliest streets. This uniquely designed home has the layout & square footage of a ranch, but the curbside warmth of a country cottage. On the main level you will find gleaming HW floors, 3 spacious bedrooms, ceramic tile bathroom, beautiful Keystone kitchen w/bay window, LR w/wood burning fireplace. Finished basement has large rec room & additional exercise/office space. Huge walk-up attic is ready for expansion w/ roughed in plumbing for additional bathroom. 35 Douglas boasts an unsurpassed location in Old Delmar: walk to Farmer's Market, 4 Corners, library & top rated Bethlehem schools. Come see for yourself! SHOWINGS START WEDNESDAY, 9/9 2020-09-16
This property is off market, which means it's not currently listed for sale or rent on Zillow. This may be different from what's available on other websites or public sources.
