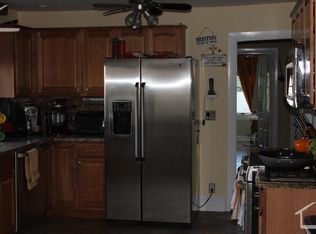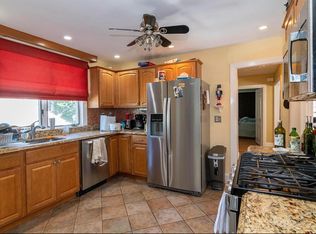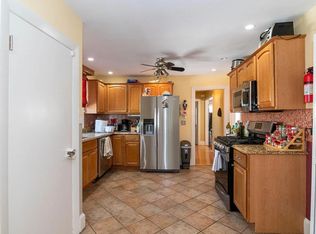Sensational, Spectacular, and Superb! Nestled on a quiet side street in Brighton is one of the most extraordinary homes you will find in any community (the pictures tell the story). In 2004/2005 this home was remodeled and 100%+ customized to perfection. Condition is excellent. Here are a few of the highlights. Huge master bedroom including master bath and massive walk-in closet. Living room to dining room to kitchen boasts an open floor plan. Gorgeous wood burning fireplace. Three inch maple hardwood floors. Jeld-wen windows. Fiberglass craft face insulation 1st floor and basement outer walls. Recessed lighting with accent track lighting throughout. Kitchen features include instant hot water. Corian counter tops. Formica chemetal back splash. Basement features marmoleum flooring and a full bath with Encor Fiber Optic Lighting. Driveway paved in 2017. Brand new hot water tank. An abundance of closet and storage space. And ... so ... much ... more! A BEAUTIFUL MASTERPIECE!!!
This property is off market, which means it's not currently listed for sale or rent on Zillow. This may be different from what's available on other websites or public sources.


