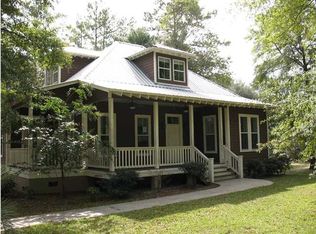Closed
$361,999
35 Devon Ct, Walterboro, SC 29488
3beds
1,818sqft
Single Family Residence
Built in 2024
0.34 Acres Lot
$374,900 Zestimate®
$199/sqft
$1,999 Estimated rent
Home value
$374,900
$356,000 - $394,000
$1,999/mo
Zestimate® history
Loading...
Owner options
Explore your selling options
What's special
Experience custom craftsmanship both inside and out, this home is being built by a well-known local custom homebuilder in the Lowcountry.Home will soon boast a classic White board and batten siding exterior with wood-stained front door, and black windows and columns. Custom details throughout the spacious interiors, and weather-resistant exteriors are some of the many features in this home. A covered front porch perfect for front porch sitting in the Lowcountry.Upon entering the foyer, the sleek arch entry design will be sure to catch your eye. Get comfy in the spacious great room with vaulted ceilings. A light-filled home with a perfect floor plan which flows seamlessly into the dining and kitchen area making it easy for entertaining.The luxury vinyl plank floors found throughout the house were made to last. A wonderful gourmet kitchen fully equipped with stainless steel appliances. All custom white cabinetry including a hood range, and beautiful granite countertops. Next to the kitchen, you will find a very spacious pantry with shelving that will be sure to impress you. A master suite can be found to the right of the home, along with an ensuite bathroom. Making this area a private oasis. Ensuite bathroom fully complete with double vanities, tile bathroom floors & a custom tile shower. The walk-in closet was tailored with plenty of shelving to make organization a breeze. Two additional bedrooms are located on the opposite side of the home and share a bathroom. The bedrooms are almost exact in size, with custom closet shelving. The laundry area is tucked away leading out to the back porch area. Enjoy any weather with a screened in back porch designed for entertaining and casual lounging.
Zillow last checked: 8 hours ago
Listing updated: April 17, 2024 at 07:12am
Listed by:
Colleton Realty, LLC
Bought with:
Healthy Realty LLC
Source: CTMLS,MLS#: 24002050
Facts & features
Interior
Bedrooms & bathrooms
- Bedrooms: 3
- Bathrooms: 2
- Full bathrooms: 2
Heating
- Electric
Cooling
- Central Air
Appliances
- Laundry: Electric Dryer Hookup, Washer Hookup, Laundry Room
Features
- Ceiling - Cathedral/Vaulted, High Ceilings, Kitchen Island, Walk-In Closet(s), Eat-in Kitchen, Entrance Foyer, Pantry
- Flooring: Luxury Vinyl
- Has fireplace: Yes
- Fireplace features: Bedroom, Kitchen, Three +
Interior area
- Total structure area: 1,818
- Total interior livable area: 1,818 sqft
Property
Features
- Levels: One
- Stories: 1
- Patio & porch: Front Porch, Screened
Lot
- Size: 0.34 Acres
- Features: 0 - .5 Acre
Details
- Parcel number: 1470800049000
Construction
Type & style
- Home type: SingleFamily
- Architectural style: Traditional
- Property subtype: Single Family Residence
Materials
- Vinyl Siding
- Foundation: Raised
- Roof: Architectural
Condition
- New construction: Yes
- Year built: 2024
Utilities & green energy
- Sewer: Public Sewer
- Water: Public
- Utilities for property: City of Walterboro, Dominion Energy
Community & neighborhood
Location
- Region: Walterboro
- Subdivision: Silverhills
Other
Other facts
- Listing terms: Any,Cash,Conventional,FHA,VA Loan
Price history
| Date | Event | Price |
|---|---|---|
| 4/16/2024 | Sold | $361,999+0.6%$199/sqft |
Source: | ||
| 2/18/2024 | Contingent | $359,999$198/sqft |
Source: | ||
| 1/26/2024 | Listed for sale | $359,999+1700%$198/sqft |
Source: | ||
| 8/29/2023 | Sold | $20,000+11199.4%$11/sqft |
Source: Public Record Report a problem | ||
| 9/5/2012 | Sold | $177 |
Source: Public Record Report a problem | ||
Public tax history
| Year | Property taxes | Tax assessment |
|---|---|---|
| 2024 | $174 -15.4% | $294,100 +2841% |
| 2023 | $206 +0.3% | $10,000 |
| 2022 | $205 +0.6% | $10,000 |
Find assessor info on the county website
Neighborhood: 29488
Nearby schools
GreatSchools rating
- NABlack Street Early Childhood CenterGrades: PK-KDistance: 2.4 mi
- 2/10Colleton County MiddleGrades: 6-8Distance: 1.1 mi
- 2/10Colleton County High SchoolGrades: 9-12Distance: 1.5 mi
Schools provided by the listing agent
- Elementary: Northside Elementary
- Middle: Colleton
- High: Colleton
Source: CTMLS. This data may not be complete. We recommend contacting the local school district to confirm school assignments for this home.
Get pre-qualified for a loan
At Zillow Home Loans, we can pre-qualify you in as little as 5 minutes with no impact to your credit score.An equal housing lender. NMLS #10287.
