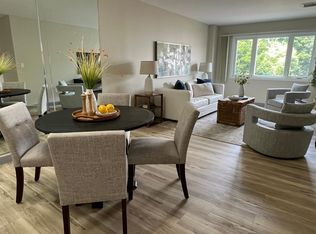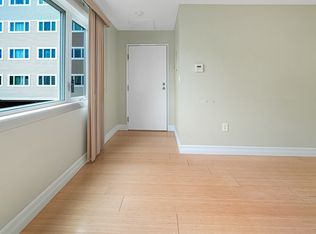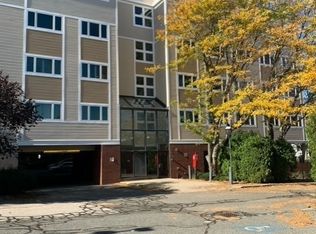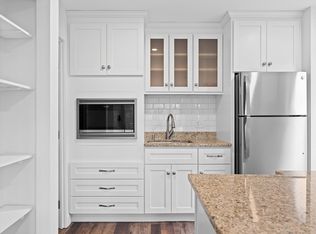Sold for $352,000
$352,000
35 Des Moines Rd APT 408, Quincy, MA 02169
2beds
845sqft
Condominium
Built in 1987
-- sqft lot
$-- Zestimate®
$417/sqft
$2,499 Estimated rent
Home value
Not available
Estimated sales range
Not available
$2,499/mo
Zestimate® history
Loading...
Owner options
Explore your selling options
What's special
Beautifully maintained 2BR/2BA condo at the Southgate Condominiums in Quincy Point! This updated unit features a spacious layout with large windows, wood-style laminate / bamboo flooring, and a modern kitchen with granite countertops, stainless steel appliances, and ample cabinet space. The living and dining areas are filled with natural light, perfect for relaxing or entertaining. Both bedrooms are generously sized with great closet space. Enjoy in-unit laundry, 1 covered parking space and 1 off-street parking space. Additional updates include new HVAC - less than 3 years old, new roof, new siding, new electrical, & new windows. Located in a quiet community with easy access to shopping, dining, public transit & major highways, and a short walk to the bus for easy access to Quincy Center Red Line & Commuter Rail. Open House on Saturday, 6/28 from 12:00-1:30 PM
Zillow last checked: 8 hours ago
Listing updated: August 26, 2025 at 10:46am
Listed by:
Team Ladner 781-715-3960,
RE/MAX Harmony 781-587-0528,
Patrick Gargan 978-766-2887
Bought with:
Angela Cui
Keller Williams Realty
Source: MLS PIN,MLS#: 73370963
Facts & features
Interior
Bedrooms & bathrooms
- Bedrooms: 2
- Bathrooms: 2
- Full bathrooms: 2
Primary bedroom
- Features: Bathroom - Full, Closet, Lighting - Overhead
- Level: First
- Area: 154
- Dimensions: 14 x 11
Bedroom 2
- Features: Closet, Lighting - Overhead
- Level: First
- Area: 150
- Dimensions: 15 x 10
Primary bathroom
- Features: Yes
Bathroom 1
- Features: Bathroom - Full
- Level: First
- Area: 40
- Dimensions: 8 x 5
Bathroom 2
- Features: Bathroom - Full
- Level: First
- Area: 40
- Dimensions: 8 x 5
Dining room
- Features: Open Floorplan, Recessed Lighting
- Level: First
- Area: 132
- Dimensions: 12 x 11
Kitchen
- Features: Flooring - Stone/Ceramic Tile, Countertops - Stone/Granite/Solid, Cabinets - Upgraded
- Level: First
- Area: 64
- Dimensions: 8 x 8
Living room
- Features: Window(s) - Picture, Open Floorplan, Recessed Lighting
- Level: First
- Area: 180
- Dimensions: 15 x 12
Heating
- Forced Air, Heat Pump, Electric, Unit Control
Cooling
- Central Air, Unit Control
Appliances
- Included: Range, Dishwasher, Disposal, Microwave, Refrigerator, Washer, Dryer
- Laundry: Laundry Closet, First Floor, In Unit, Electric Dryer Hookup, Washer Hookup
Features
- Internet Available - Broadband
- Flooring: Tile, Laminate, Bamboo
- Windows: Insulated Windows
- Basement: None
- Has fireplace: No
Interior area
- Total structure area: 845
- Total interior livable area: 845 sqft
- Finished area above ground: 845
Property
Parking
- Total spaces: 3
- Parking features: Under, Off Street
- Attached garage spaces: 1
- Uncovered spaces: 2
Features
- Entry location: Unit Placement(Upper)
- Waterfront features: Ocean, 1/2 to 1 Mile To Beach, Beach Ownership(Public)
Details
- Parcel number: M:2083 B:47 L:408
- Zoning: BUSB
- Other equipment: Intercom
Construction
Type & style
- Home type: Condo
- Property subtype: Condominium
- Attached to another structure: Yes
Materials
- Frame
- Roof: Rubber
Condition
- Year built: 1987
Utilities & green energy
- Electric: Circuit Breakers
- Sewer: Public Sewer
- Water: Public
- Utilities for property: for Electric Range, for Electric Dryer, Washer Hookup
Community & neighborhood
Security
- Security features: Intercom
Community
- Community features: Public Transportation, Shopping, Marina, Public School, T-Station
Location
- Region: Quincy
HOA & financial
HOA
- HOA fee: $628 monthly
- Amenities included: Elevator(s)
- Services included: Water, Sewer, Insurance, Security, Maintenance Structure, Maintenance Grounds, Snow Removal, Trash, Reserve Funds
Price history
| Date | Event | Price |
|---|---|---|
| 8/26/2025 | Sold | $352,000-2.2%$417/sqft |
Source: MLS PIN #73370963 Report a problem | ||
| 6/26/2025 | Price change | $359,900-2.7%$426/sqft |
Source: MLS PIN #73370963 Report a problem | ||
| 5/28/2025 | Price change | $369,900-2.6%$438/sqft |
Source: MLS PIN #73370963 Report a problem | ||
| 5/7/2025 | Listed for sale | $379,900$450/sqft |
Source: MLS PIN #73370963 Report a problem | ||
| 9/20/2022 | Listing removed | -- |
Source: Zillow Rental Manager Report a problem | ||
Public tax history
Tax history is unavailable.
Neighborhood: 02169
Nearby schools
GreatSchools rating
- 4/10Clifford H Marshall Elementary SchoolGrades: K-4Distance: 0.2 mi
- 6/10Point Webster Middle SchoolGrades: PK,5-8Distance: 0.7 mi
- 6/10Quincy High SchoolGrades: 9-12Distance: 1.4 mi
Schools provided by the listing agent
- High: Quincy High
Source: MLS PIN. This data may not be complete. We recommend contacting the local school district to confirm school assignments for this home.

Get pre-qualified for a loan
At Zillow Home Loans, we can pre-qualify you in as little as 5 minutes with no impact to your credit score.An equal housing lender. NMLS #10287.



