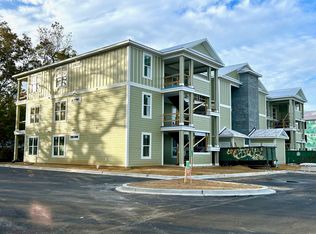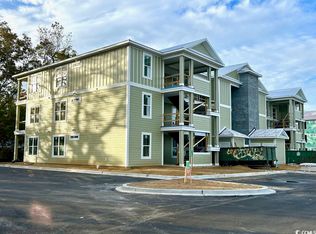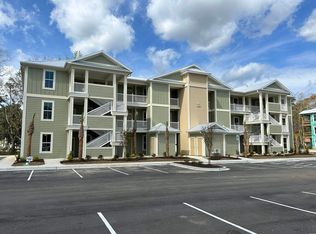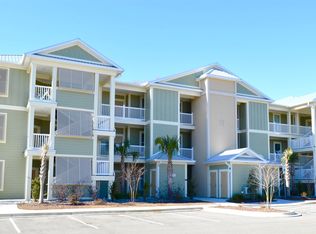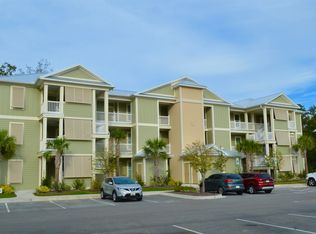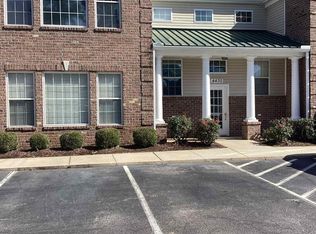See listing agent for details. Welcome to SunnySide Village. Located in the heart of Murrells Inlet, this historic village is known for world class fresh seafood, fishing, water sports, shopping and a laidback lifestyle. Enjoy dinner and live music on the boardwalk. Living at Sunnyside Village allows you to experience all that life on the coast offers. Beautiful sandy beaches, marshes and rivers, golf, and of course the sunshine! The condos boast hardwood floors in the living areas, granite countertops in the kitchen and much more. Each building has its own elevator. Soon you will be able to enjoy the community pool and clubhouse. Square footage is approximate; the buyer and buyer's agent are responsible for verifying all square footage and all other information. Square footage and acreage came from the builder's floor plans. Specifications and colors may vary. Seller/builder reserves the right and may change these floor plans, specifications, dimensions without prior notice. CAMILIA PLAN
New construction
$289,900
35 Delray Dr. #2-C, Murrells Inlet, SC 29576
2beds
1,277sqft
Est.:
Condominium
Built in 2023
-- sqft lot
$-- Zestimate®
$227/sqft
$340/mo HOA
What's special
Community poolHardwood floorsGranite countertops
- 546 days |
- 149 |
- 4 |
Zillow last checked: 8 hours ago
Listing updated: October 10, 2025 at 07:53am
Listed by:
Dan J Benish 404-229-1705,
The Litchfield Company Real Estate-PrinceCrk
Source: CCAR,MLS#: 2414311 Originating MLS: Coastal Carolinas Association of Realtors
Originating MLS: Coastal Carolinas Association of Realtors
Tour with a local agent
Facts & features
Interior
Bedrooms & bathrooms
- Bedrooms: 2
- Bathrooms: 2
- Full bathrooms: 2
Rooms
- Room types: Screened Porch, Utility Room
Primary bedroom
- Dimensions: 15X12
Bedroom 2
- Dimensions: 10X12
Primary bathroom
- Features: Separate Shower, Vanity
Family room
- Features: Ceiling Fan(s)
Great room
- Dimensions: 15X29
Kitchen
- Features: Breakfast Bar, Pantry, Stainless Steel Appliances, Solid Surface Counters
- Dimensions: 10X12
Other
- Features: Utility Room
Heating
- Central, Electric
Cooling
- Central Air
Appliances
- Included: Dishwasher, Disposal, Microwave, Range, Refrigerator
- Laundry: Washer Hookup
Features
- Entrance Foyer, Breakfast Bar, Stainless Steel Appliances, Solid Surface Counters
- Flooring: Carpet, Tile, Wood
Interior area
- Total structure area: 1,357
- Total interior livable area: 1,277 sqft
Property
Parking
- Parking features: Two Spaces
Features
- Levels: One
- Stories: 1
- Patio & porch: Rear Porch, Porch, Screened
- Exterior features: Elevator, Sprinkler/Irrigation, Porch, Storage
- Has private pool: Yes
- Pool features: Community, Outdoor Pool, Private
Lot
- Features: Rectangular, Rectangular Lot
Details
- Additional parcels included: ,
- Parcel number: 4101040190000
- Zoning: PUD
- Special conditions: None
Construction
Type & style
- Home type: Condo
- Architectural style: Low Rise
- Property subtype: Condominium
Materials
- HardiPlank Type
- Foundation: Slab
Condition
- Never Occupied
- New construction: Yes
- Year built: 2023
Details
- Warranty included: Yes
Utilities & green energy
- Water: Public
- Utilities for property: Cable Available, Electricity Available, Phone Available, Sewer Available, Water Available, Trash Collection
Community & HOA
Community
- Features: Clubhouse, Golf Carts OK, Recreation Area, Pool
- Security: Fire Sprinkler System, Smoke Detector(s)
- Subdivision: Sunnyside Village
HOA
- Has HOA: Yes
- Amenities included: Clubhouse, Owner Allowed Golf Cart, Owner Allowed Motorcycle, Pet Restrictions, Trash, Elevator(s), Maintenance Grounds
- Services included: Association Management, Common Areas, Insurance, Maintenance Grounds, Pool(s), Recreation Facilities, Sewer, Trash, Water
- HOA fee: $340 monthly
Location
- Region: Murrells Inlet
Financial & listing details
- Price per square foot: $227/sqft
- Date on market: 6/14/2024
- Listing terms: Cash,Portfolio Loan
- Electric utility on property: Yes
Estimated market value
Not available
Estimated sales range
Not available
$2,340/mo
Price history
Price history
| Date | Event | Price |
|---|---|---|
| 11/30/2024 | Listed for sale | $289,900$227/sqft |
Source: | ||
| 10/15/2024 | Contingent | $289,900$227/sqft |
Source: | ||
| 6/14/2024 | Listed for sale | $289,900$227/sqft |
Source: | ||
| 6/5/2024 | Listing removed | -- |
Source: | ||
| 2/20/2024 | Price change | $289,900-3.3%$227/sqft |
Source: | ||
Public tax history
Public tax history
Tax history is unavailable.BuyAbility℠ payment
Est. payment
$1,933/mo
Principal & interest
$1403
HOA Fees
$340
Other costs
$191
Climate risks
Neighborhood: 29576
Nearby schools
GreatSchools rating
- 8/10Waccamaw Intermediate SchoolGrades: 4-6Distance: 6.7 mi
- 10/10Waccamaw Middle SchoolGrades: 7-8Distance: 6.3 mi
- 8/10Waccamaw High SchoolGrades: 9-12Distance: 10.3 mi
Schools provided by the listing agent
- Elementary: Waccamaw Elementary School
- Middle: Waccamaw Middle School
- High: Waccamaw High School
Source: CCAR. This data may not be complete. We recommend contacting the local school district to confirm school assignments for this home.
- Loading
- Loading
