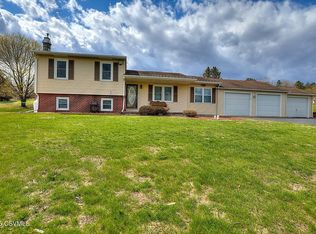Sold for $351,500
$351,500
35 Deer Rd, Catawissa, PA 17820
2beds
2,280sqft
Single Family Residence
Built in 1979
2.22 Acres Lot
$371,400 Zestimate®
$154/sqft
$1,719 Estimated rent
Home value
$371,400
Estimated sales range
Not available
$1,719/mo
Zestimate® history
Loading...
Owner options
Explore your selling options
What's special
Discover tranquility in this inviting ranch-style home, set amidst 2.22 acres of picturesque countryside. Boasting 2 bedrooms and 2 bathrooms, this residence offers seamless living with first-floor laundry and a dedicated office space. Stay active in the workout area or unwind on the maintenance-free large deck or patio. Plus, the property includes a convenient pole building for storage or hobbies. Embrace the charm of country living in this delightful retreat. The Geo-Thermal heating and cooling for optimal comfort all year round. The seller has satellite for TV but there is cable available. Showings start Thursday 4/18.
Zillow last checked: 8 hours ago
Listing updated: May 30, 2024 at 04:57am
Listed by:
CARLA J FARLEY 570-275-7696,
BERKSHIRE HATHAWAY HOMESERVICES HODRICK REALTY-DANV
Bought with:
TONY DAYHOFF, RS354788
EXP Realty, LLC
Source: CSVBOR,MLS#: 20-96876
Facts & features
Interior
Bedrooms & bathrooms
- Bedrooms: 2
- Bathrooms: 2
- 3/4 bathrooms: 2
- Main level bedrooms: 2
Primary bedroom
- Description: x13, walk-in closet
- Level: First
- Area: 230 Square Feet
- Dimensions: 10.00 x 23.00
Bedroom 2
- Description: x10, access to 3/4 bath
- Level: First
- Area: 304 Square Feet
- Dimensions: 16.00 x 19.00
Primary bathroom
- Description: 3/4 bath
- Level: First
Bathroom
- Description: Laundry, W/D included
- Level: First
Dining area
- Description: vinyl
- Level: First
- Area: 182 Square Feet
- Dimensions: 13.00 x 14.00
Family room
- Description: T&G, gas fireplace, skylights
- Level: First
- Area: 288 Square Feet
- Dimensions: 16.00 x 18.00
Kitchen
- Description: Granite countertops, island
- Level: First
- Area: 156 Square Feet
- Dimensions: 12.00 x 13.00
Laundry
- Description: part of 3/4 bath
- Level: First
Living room
- Description: w-w carpeting
- Level: First
- Area: 289 Square Feet
- Dimensions: 17.00 x 17.00
Office
- Description: Laminate flooring, deck access
- Level: First
- Area: 176 Square Feet
- Dimensions: 11.00 x 16.00
Rec room
- Description: gym, laminate flooring and patio access
- Level: Basement
- Area: 364 Square Feet
- Dimensions: 13.00 x 28.00
Utility room
- Description: Geo-thermal and lots of storage, with patio access
- Level: Basement
- Area: 210 Square Feet
- Dimensions: 7.00 x 30.00
Heating
- Geothermal
Cooling
- Central Air
Appliances
- Included: Dishwasher, Microwave, Refrigerator, Stove/Range, Dryer, Washer
- Laundry: Laundry Hookup
Features
- Ceiling Fan(s), Walk-In Closet(s)
- Windows: Window Treatments
- Basement: Block,Concrete,Heated,Walk Out/Daylight
- Has fireplace: Yes
Interior area
- Total structure area: 2,280
- Total interior livable area: 2,280 sqft
- Finished area above ground: 2,280
- Finished area below ground: 480
Property
Parking
- Total spaces: 3
- Parking features: 3 Car, Garage Door Opener
- Has attached garage: Yes
Lot
- Size: 2.22 Acres
- Dimensions: 2.22
- Topography: No
Details
- Parcel number: 09 09 00415
- Zoning: RA
Construction
Type & style
- Home type: SingleFamily
- Architectural style: Ranch
- Property subtype: Single Family Residence
Materials
- Foundation: None
- Roof: Shingle
Condition
- Year built: 1979
Utilities & green energy
- Sewer: On Site
- Water: Well
Community & neighborhood
Community
- Community features: Paved Streets, View
Location
- Region: Catawissa
- Subdivision: 0-None
HOA & financial
HOA
- Has HOA: No
Price history
| Date | Event | Price |
|---|---|---|
| 5/29/2024 | Sold | $351,500+0.4%$154/sqft |
Source: CSVBOR #20-96876 Report a problem | ||
| 4/22/2024 | Contingent | $350,000$154/sqft |
Source: CSVBOR #20-96876 Report a problem | ||
| 4/16/2024 | Listed for sale | $350,000+288.9%$154/sqft |
Source: CSVBOR #20-96876 Report a problem | ||
| 7/28/1998 | Sold | $90,000$39/sqft |
Source: Agent Provided Report a problem | ||
Public tax history
| Year | Property taxes | Tax assessment |
|---|---|---|
| 2025 | $4,351 +3.1% | $51,871 |
| 2024 | $4,222 +11% | $51,871 |
| 2023 | $3,803 +2.8% | $51,871 |
Find assessor info on the county website
Neighborhood: 17820
Nearby schools
GreatSchools rating
- 5/10Hartman El CenterGrades: K-4Distance: 6.2 mi
- 7/10Southern Columbia Middle SchoolGrades: 5-8Distance: 6.3 mi
- 5/10Southern Columbia High SchoolGrades: 9-12Distance: 6.2 mi
Schools provided by the listing agent
- District: Southern Columbia
Source: CSVBOR. This data may not be complete. We recommend contacting the local school district to confirm school assignments for this home.
Get pre-qualified for a loan
At Zillow Home Loans, we can pre-qualify you in as little as 5 minutes with no impact to your credit score.An equal housing lender. NMLS #10287.
