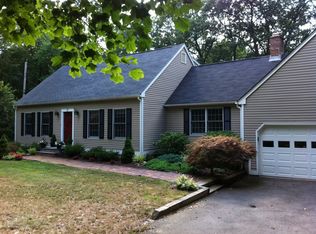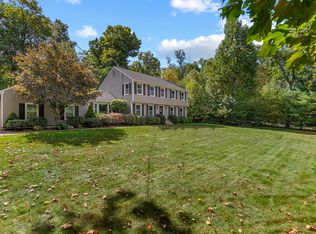Truly a Wonderful 4 Bedroom, 2.5 Bath Home Colonial in Lovely Mount Carmel Area of Hamden. This Home Features a Large Open First Floor Plan. First Floor has Front to Back Formal Living Room and Dining Room, Open Large Country Kitchen with Dining Area and Tile Floor and Bay Window, Granite Counters, Double Ovens, Electric Cook Top, Dishwasher, Garbage Disposal, (2) Sinks-Perfect For Multiple Cooks or For Entertaining, Breakfast Bar that is Open to Front to Back Family Room with Built-In's, Gas Fireplace and Sliders to an Over-sized Deck. First Floor Office Overlooks the Front Yard and Has Privacy with (2) French Doors, First Floor Features Hard Wood Floors. Upper Level Features Master Bedroom with Full Bath and Walk In Closet, 3 Bedrooms-(1) with Walk Up to the Attic and Laundry Area. Drive Into the 2 Car Garage and Enter the Home into Your Tiled Mudroom with Sink and Storage, Wine Cellar and Basement Has a Workshop. Outdoors on the Lower Level is a Stamped Concrete Patio, 2 Tiered Deck, Fenced in Yard with a Gunite Pool, Custom Shed for Pool Equipment Storage and New Paver Front Walkway to the Front Door. This Home Is a Winner!!
This property is off market, which means it's not currently listed for sale or rent on Zillow. This may be different from what's available on other websites or public sources.


