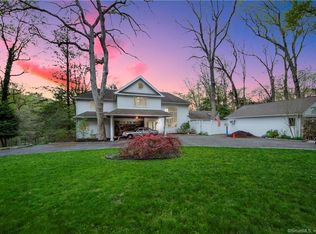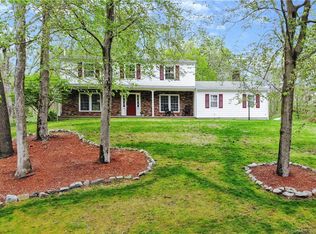Once in a while a home comes on the market that takes your breath away. This Mid-Century home perched high, with a scenic setting of a gorgeous pond, is made for outdoor living and enjoyment. Whether you're sitting by the gas burning fire pit, or entertaining on the large patio that runs the full length of the home on the pond side, youâll literally have the best views. Take in the tranquility of this superb nature setting. And it gets better once you step inside. Youâll immediately be greeted by the open flow entry. With refinished, hardwood floors throughout, the sumptuous living room features oversized windows overlooking the pond and a large custom screened fireplace. A kitchen, with chef quality appliances including built in subzero, viking gas cooktop, convection oven and infrared speed microwave, make cooking a pleasure. An open family room with terra-cotta tile, vaulted ceiling, gas fireplace and floor-to-ceiling windows bring the water views in. The master suite overlooks the private deck with two huge closets, dressing room and a gorgeous state-of-the-art bath with sill-less walk in shower, free standing soaker tub, double floating vanity and heated floors. There are two additional bedrooms on the first floor & another fully renovated bath. Upstairs boasts a bedroom with private bath. And when you think you've seen it all, there is a spectacular bonus room that could be a gym, office or playroom. This special property has been meticulously maintained-make it yours!
This property is off market, which means it's not currently listed for sale or rent on Zillow. This may be different from what's available on other websites or public sources.


