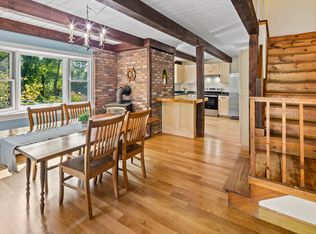Sold for $750,000 on 05/31/23
$750,000
35 Deborah Doane Way, Eastham, MA 02642
3beds
2,108sqft
Single Family Residence
Built in 1977
0.52 Acres Lot
$949,800 Zestimate®
$356/sqft
$3,157 Estimated rent
Home value
$949,800
$874,000 - $1.04M
$3,157/mo
Zestimate® history
Loading...
Owner options
Explore your selling options
What's special
This fabulous 3 bedroom home, 3 bath home is for sale in the quaint town of Eastham. The main living area has access to 2 private decks overlooking a beautiful wooded private yard, a great place for relaxing/entertaining with friends and family. The sun-filled open-concept living room has a brick wood-burning fireplace and hardwood floors that extend into an open dining area. The kitchen has an abundance of cabinets and breakfast bar. The 1st floor also has a large vaulted family room or 4th bedroom (with Central AC) with gorgeous hardwood floors and closet, beautiful wainscoting, and access to one of the private decks. The 2nd floor has 2 large bedrooms, a walk-in closet, and a full bath. Outside shower. The partially finished basement has an area that can be used as a playroom, entertainment area, or office and an additional bathroom with a shower. Close proximity to the National Seashore Center, Cape Cod Rail Trail, public boat landing at Rock Harbor, and many other local hot spots.
Zillow last checked: 8 hours ago
Listing updated: June 01, 2023 at 05:30am
Listed by:
Kristen Ruggiero 774-274-0109,
RE/MAX Platinum 781-484-1957
Bought with:
Kristen Ruggiero
RE/MAX Platinum
Source: MLS PIN,MLS#: 73102329
Facts & features
Interior
Bedrooms & bathrooms
- Bedrooms: 3
- Bathrooms: 3
- Full bathrooms: 3
- Main level bathrooms: 1
Primary bedroom
- Features: Closet, Flooring - Wall to Wall Carpet
- Level: First
- Area: 132
- Dimensions: 11 x 12
Bedroom 2
- Features: Closet, Flooring - Wall to Wall Carpet
- Level: Second
- Area: 209
- Dimensions: 11 x 19
Bedroom 3
- Features: Walk-In Closet(s), Flooring - Wall to Wall Carpet
- Level: Second
- Area: 240
- Dimensions: 16 x 15
Bathroom 1
- Features: Bathroom - Full, Bathroom - With Shower Stall, Closet, Flooring - Laminate, Dryer Hookup - Electric, Washer Hookup
- Level: Main,First
- Area: 81
- Dimensions: 9 x 9
Bathroom 2
- Features: Bathroom - Full, Bathroom - With Tub, Closet, Flooring - Laminate
- Level: Second
- Area: 42
- Dimensions: 7 x 6
Bathroom 3
- Features: Bathroom - 3/4, Bathroom - With Shower Stall
- Level: Basement
- Area: 42
- Dimensions: 7 x 6
Dining room
- Features: Flooring - Wood, French Doors, Exterior Access, Lighting - Overhead
- Level: First
- Area: 130
- Dimensions: 10 x 13
Family room
- Features: Ceiling Fan(s), Vaulted Ceiling(s), Flooring - Hardwood, Balcony / Deck, French Doors, Decorative Molding
- Level: First
- Area: 408
- Dimensions: 17 x 24
Kitchen
- Features: Flooring - Wood, Breakfast Bar / Nook, Open Floorplan, Lighting - Overhead
- Level: First
- Area: 182
- Dimensions: 14 x 13
Living room
- Features: Flooring - Hardwood, Exterior Access, Slider
- Level: First
- Area: 182
- Dimensions: 14 x 13
Heating
- Forced Air, Oil
Cooling
- Window Unit(s)
Appliances
- Laundry: Flooring - Laminate, Main Level, First Floor, Electric Dryer Hookup, Washer Hookup
Features
- Closet, Bonus Room
- Flooring: Wood, Carpet, Laminate, Flooring - Wall to Wall Carpet
- Basement: Full,Partially Finished
- Number of fireplaces: 1
- Fireplace features: Living Room
Interior area
- Total structure area: 2,108
- Total interior livable area: 2,108 sqft
Property
Parking
- Total spaces: 6
- Parking features: Attached, Detached
- Attached garage spaces: 2
- Uncovered spaces: 4
Features
- Patio & porch: Deck
- Exterior features: Deck, Storage
- Waterfront features: 3/10 to 1/2 Mile To Beach
Lot
- Size: 0.52 Acres
- Features: Gentle Sloping
Details
- Parcel number: M:0012 L:0024,2293222
- Zoning: RESIDE
Construction
Type & style
- Home type: SingleFamily
- Architectural style: Cape
- Property subtype: Single Family Residence
Materials
- Frame
- Foundation: Concrete Perimeter
- Roof: Shingle
Condition
- Year built: 1977
Utilities & green energy
- Sewer: Private Sewer
- Water: Private
- Utilities for property: for Electric Range, for Electric Dryer, Washer Hookup
Community & neighborhood
Community
- Community features: Shopping, Walk/Jog Trails, Golf, Medical Facility, Bike Path, Conservation Area, Highway Access, House of Worship, Public School
Location
- Region: Eastham
Price history
| Date | Event | Price |
|---|---|---|
| 5/31/2023 | Sold | $750,000$356/sqft |
Source: MLS PIN #73102329 | ||
| 4/27/2023 | Contingent | $750,000$356/sqft |
Source: MLS PIN #73102329 | ||
| 4/24/2023 | Listed for sale | $750,000$356/sqft |
Source: MLS PIN #73102329 | ||
Public tax history
| Year | Property taxes | Tax assessment |
|---|---|---|
| 2025 | $6,361 +13.3% | $825,000 +3% |
| 2024 | $5,616 +8% | $801,100 +11.6% |
| 2023 | $5,199 +9% | $718,100 +29.2% |
Find assessor info on the county website
Neighborhood: 02642
Nearby schools
GreatSchools rating
- 6/10Eastham Elementary SchoolGrades: PK-5Distance: 0.5 mi
- 6/10Nauset Regional Middle SchoolGrades: 6-8Distance: 3.6 mi
- 7/10Nauset Regional High SchoolGrades: 9-12Distance: 1.7 mi
Schools provided by the listing agent
- Elementary: Eastham
- Middle: Nauset Regional
- High: Nauset Regional
Source: MLS PIN. This data may not be complete. We recommend contacting the local school district to confirm school assignments for this home.

Get pre-qualified for a loan
At Zillow Home Loans, we can pre-qualify you in as little as 5 minutes with no impact to your credit score.An equal housing lender. NMLS #10287.
Sell for more on Zillow
Get a free Zillow Showcase℠ listing and you could sell for .
$949,800
2% more+ $18,996
With Zillow Showcase(estimated)
$968,796