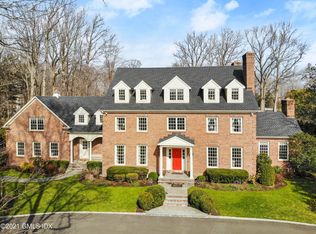Complete renovation with top of the line finishes. Gorgeous park like level land on a lovely Riverside Lane with beach and water rights at the end of the street. Nantucket feel with lots of light & outdoor access. Lovely gardens, 2 large decks, and covered porch. First or second floor master. 3 more family bedrooms en suite on second floor with the master. Very sweet breakfast nook off kitchen and great kitchen family room with fireplace. Extra large play room and game room, big mudroom and 2 options for office space. beautiful home close to train, schools and village.
This property is off market, which means it's not currently listed for sale or rent on Zillow. This may be different from what's available on other websites or public sources.
