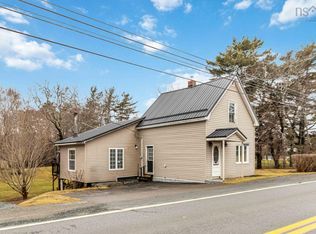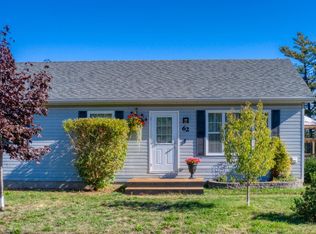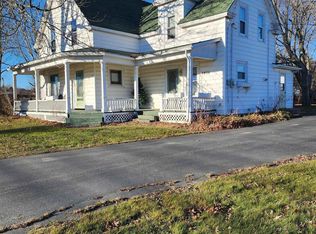A country sanctuary in Wileville awaits with this completely renovated, charming, two story home. This property, along with its additional lot, affords a buyer privacy in a rural setting just minutes from the amenities of town. The home has been completely renovated. A good sized mudroom leads into a brand new kitchen and dining room. The large living room, complete with wood stove, along with an adjacent fully insulated sunroom, would allow new owners to enjoy light-filled spaces year round. A large oversized staircase leads to the second floor with a family bath at the top of the stairs. The principal bedroom has an ensuite bathroom, and two additional bedrooms complete this second floor living area. The lower level has a large family room and a secondary finished room that could function as an office or a den. A good sized utility room and laundry space complete the basement lower level. The property contains a large garage with a workshop and an additional storage shed. A large porch, and deck that overlooks a fire pit, would be the perfect retreat to relax and enjoy this home's lovely setting. The mature landscaping that surrounds the home provides both privacy and sanctuary. Not to be overlooked, the additional lot allows further possibilities for a new owner. At this price point, this home offers excellent value in a fully updated property, the perfect distance from the South Shore's most active economy. A great family home! 2021-09-23
This property is off market, which means it's not currently listed for sale or rent on Zillow. This may be different from what's available on other websites or public sources.


