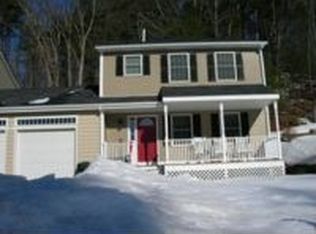Amazing opportunity to own this beautiful open concept condex! 3 generously sized bedrooms, 1.5 baths, a large 2 car attached garage, usable front and side yard, garden-space, shed, & a deck w/ bbq area... this home provides the room & setup for your family to grow. Pride of ownership will be obvious the moment you step inside. You'll notice right away as natural light pours into the home through surprisingly large windows, the newer hardwood gleams throughout the first level. Enjoy separate but open dining space complete with a serving pass through cutout to the kitchen which sports newer appliances, & a clean modern look complete w/ a well chosen backsplash. Half bath on first floor for your convenience. Make your way upstairs into a smooth flowing efficient space where you'll find the bedrooms, full bath & carpet so well kept it looks like its brand new. Full basement w/ laundry & utilities. definite potential to finish more space, ideal for an additional family room, rec room, home gym or man cave! Finish it off & build some equity in the future! Natural gas, public water/sewer, Enjoy lower maintenance townhouse style living in conjunction with some of the benefits of owning a single family home with NO ASSOCIATION FEE! This property is a no brainer & won't last long. Truly Move in ready: appliances and washer/dryer are included! Delayed showings start Saturday 9/19
This property is off market, which means it's not currently listed for sale or rent on Zillow. This may be different from what's available on other websites or public sources.
