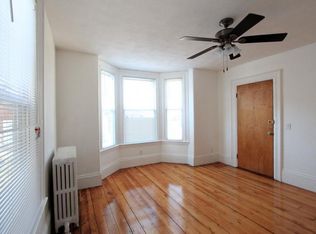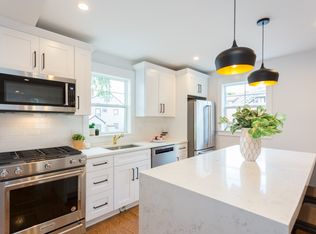THREE CAR GARAGE AND EXPANDABLE NEW CONSTRUCTION. Exceptional NEW 1,963 SQ FT SINGLE FAMILY TOWNHOUSE CONDO. Large MULTI LEVEL THREE BEDROOM, 2.5 BATHS WITH THREE CAR GARAGE. Future appreciation...PRE PLUMBED FOR AN ADDITIONAL BATH AND 600 SQ FT OF EXPANDABLE LIVING AREA. The QUALITY will blow you away! Open floor plan with quartz surface direct vent gas fireplace living room.Ultra Modern Kitchen including breakfast island, wine fridge, pantry, granite counter top and Professional Quality Bertazzoni Gas Range. TWO FULL MASTER BEDROOM SUITES with LARGE Closets. Fantastic Oversized Master Baths with SEPARATE TUB AND WALK IN SHOWER. The TOP FLOOR CATHEDRAL CEILING MASTER has BOSTON VIEWS and a HUGE bath with full laundry, folding table and skylights. EXCLUSIVE YARD & PATIO. On demand Navien Hot Water and high efficiency HVAC with 3 zone heat & air. SECURITY ALARM SYSTEM. INCLUDES DEEDED 240 SQ FT PATIO AREA. Walk to ASSEMBLY ROW! Onlly a 10 minute WALK TO ORANGE LINE!
This property is off market, which means it's not currently listed for sale or rent on Zillow. This may be different from what's available on other websites or public sources.

