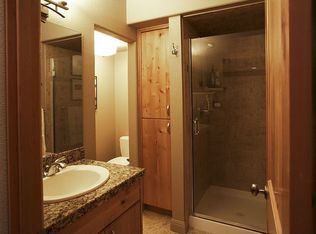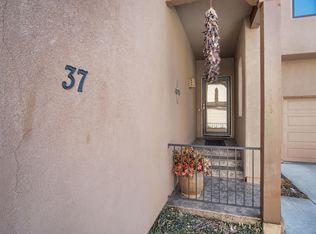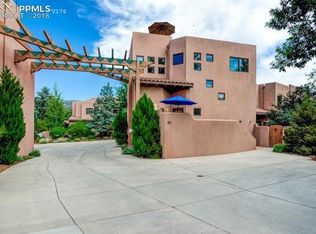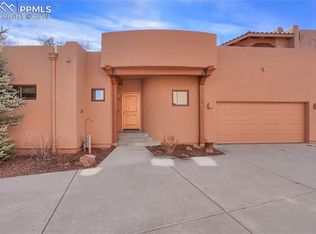This is a beautifully maintained home in the desirable Cielito Lindo Townhomes in Manitou Springs. Two story townhome with finished basement. 2 exterior courtyards and rooftop deck with VIEWS, VIEWS, VIEWS! Enter this home through a private gate into the first courtyard, and to the main level with beautiful interior upgrades. Main level living room with adobe style fireplace, opens to the kitchen and dining room. The dining area opens up to the 2nd courtyard, great for outdoor entertaining, along with a gas line for BBQ. Vaulted ceilings look up to the 2nd level with an overlook to the living area. Upstairs are the extensive master suite with walk in shower, and large walk in closet, and a great 2nd bedroom and full bath, all with new carpet. From the upstairs, is a door which leads up stairs to the expansive roof top deck, and views galore. The deck is engineered to hold a hot tub, and has a gas line as well as a water spigot. NEW solid wood floors on main level, installed 10/18. NEW gorgeous upgraded granite counters in kitchen and powder bath 10/18 along with new pendent lighting. NEW stage 2 AC compressor & internal HVAC unit upgraded to 2 stage, installed 6/19. NEW high grade carpet installed 3/20, stairs and complete upper level. NEW garage door springs & complete garage door service 3/20 w/2 year transferable warranty. Finished 2 car attached garage with hot and cold water spigots. Adobe style townhomes within a very short distance to the heart of Manitou Springs and Old Colorado City. Low maintenance living, all exterior landscaping maintained. Basement bedroom is non-conforming. HOA is doing complete new roof and stucco this summer, new owner benefits from all new exterior, 20 year roof & 10 year stucco warranties.
This property is off market, which means it's not currently listed for sale or rent on Zillow. This may be different from what's available on other websites or public sources.



