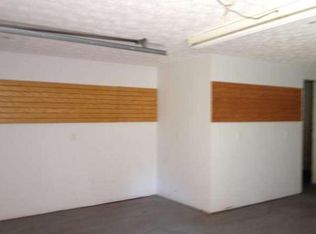Closed
$350,000
35 Cross Rd, Covington, GA 30016
5beds
2,593sqft
Single Family Residence
Built in 1991
2.04 Acres Lot
$364,700 Zestimate®
$135/sqft
$2,286 Estimated rent
Home value
$364,700
$346,000 - $383,000
$2,286/mo
Zestimate® history
Loading...
Owner options
Explore your selling options
What's special
So peaceful! This lovely all brick ranch sits back off the road on 2.4 acres providing privacy and a lovely tranquil setting. Enjoy the firepit or a soak in the hot tub after a long day. Beautiful azaleas surround the home in the spring. Fenced backyard for the pets and a wonderful workshop with power. Part of workshop was used as playhouse in the past and with cute front porch. Great for young children. Extra covered parking or boat sorage under the metal carport. You will appreciate the love and care put into building and maintaining this one owner home. Beautiful hardwoods throughout the main floor. Tile in baths and downstairs in the basement. Lovely masonary fireplace. Eat in kitchen and separate dining room. Downstairs there is a media/ family room. And two additional bedrooms with full bath. Plenty of room for the family to enjoy.
Zillow last checked: 8 hours ago
Listing updated: September 26, 2024 at 12:10pm
Listed by:
Debi Jackson 678-386-6185,
Agents Realty LLC
Bought with:
Temeka Walker, 407520
Keller Williams Realty Cityside
Source: GAMLS,MLS#: 20115804
Facts & features
Interior
Bedrooms & bathrooms
- Bedrooms: 5
- Bathrooms: 3
- Full bathrooms: 3
- Main level bathrooms: 2
- Main level bedrooms: 3
Dining room
- Features: Separate Room
Kitchen
- Features: Breakfast Area
Heating
- Electric, Central
Cooling
- Electric, Ceiling Fan(s), Central Air, Heat Pump
Appliances
- Included: Electric Water Heater, Ice Maker, Oven/Range (Combo), Refrigerator
- Laundry: Laundry Closet, In Kitchen
Features
- Tile Bath, Walk-In Closet(s), Master On Main Level
- Flooring: Hardwood, Tile
- Windows: Double Pane Windows
- Basement: Interior Entry,Exterior Entry,Full
- Attic: Pull Down Stairs
- Number of fireplaces: 1
Interior area
- Total structure area: 2,593
- Total interior livable area: 2,593 sqft
- Finished area above ground: 1,662
- Finished area below ground: 931
Property
Parking
- Total spaces: 2
- Parking features: Attached, Garage, Side/Rear Entrance
- Has attached garage: Yes
Features
- Levels: One
- Stories: 1
- Patio & porch: Deck, Porch
- Exterior features: Balcony
- Has private pool: Yes
- Pool features: Pool/Spa Combo
- Fencing: Fenced,Back Yard
Lot
- Size: 2.04 Acres
- Features: Private
- Residential vegetation: Partially Wooded
Details
- Additional structures: Workshop, Other
- Parcel number: 0031000000003D00
Construction
Type & style
- Home type: SingleFamily
- Architectural style: Brick 4 Side,Ranch
- Property subtype: Single Family Residence
Materials
- Brick
- Roof: Composition
Condition
- Resale
- New construction: No
- Year built: 1991
Utilities & green energy
- Sewer: Septic Tank
- Water: Public
- Utilities for property: Cable Available, Electricity Available, High Speed Internet, Water Available
Community & neighborhood
Community
- Community features: None
Location
- Region: Covington
- Subdivision: none
Other
Other facts
- Listing agreement: Exclusive Right To Sell
- Listing terms: Conventional,FHA,VA Loan,USDA Loan
Price history
| Date | Event | Price |
|---|---|---|
| 5/26/2023 | Sold | $350,000-5.1%$135/sqft |
Source: | ||
| 4/18/2023 | Pending sale | $369,000$142/sqft |
Source: | ||
| 4/13/2023 | Listed for sale | $369,000$142/sqft |
Source: | ||
Public tax history
| Year | Property taxes | Tax assessment |
|---|---|---|
| 2024 | $3,484 +34.1% | $140,400 +31.9% |
| 2023 | $2,598 +6.3% | $106,440 +21% |
| 2022 | $2,445 +15.5% | $88,000 +19.4% |
Find assessor info on the county website
Neighborhood: 30016
Nearby schools
GreatSchools rating
- 2/10Rocky Plains Elementary SchoolGrades: PK-5Distance: 6.3 mi
- 4/10Indian Creek Middle SchoolGrades: 6-8Distance: 6.6 mi
- 3/10Alcovy High SchoolGrades: 9-12Distance: 7.2 mi
Schools provided by the listing agent
- Elementary: Rocky Plains
- Middle: Indian Creek
- High: Alcovy
Source: GAMLS. This data may not be complete. We recommend contacting the local school district to confirm school assignments for this home.
Get a cash offer in 3 minutes
Find out how much your home could sell for in as little as 3 minutes with a no-obligation cash offer.
Estimated market value$364,700
Get a cash offer in 3 minutes
Find out how much your home could sell for in as little as 3 minutes with a no-obligation cash offer.
Estimated market value
$364,700
