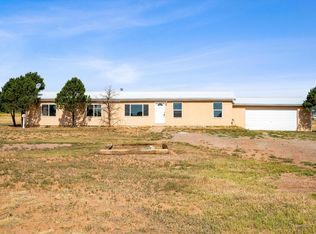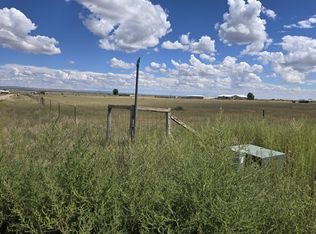Sold on 03/06/25
Price Unknown
35 Coyote Loop, Moriarty, NM 87035
2beds
1,748sqft
Single Family Residence
Built in 2006
4.9 Acres Lot
$321,800 Zestimate®
$--/sqft
$2,028 Estimated rent
Home value
$321,800
Estimated sales range
Not available
$2,028/mo
Zestimate® history
Loading...
Owner options
Explore your selling options
What's special
Welcome to this charming 2-bed 2-bath home, nestled on nearly 5 acres, offering the perfect blend of space, comfort, and tranquility. This spacious home features an oversized 2-car attached garage, providing plenty of room for both vehicles and storage. Inside, you'll appreciate the thoughtful details, including built-in shelving and a large walk-in pantry, perfect for keeping your home organized. The heart of the home is the expansive kitchen, complete with a generously sized island, ideal for meal prep and entertaining. Enjoy year-round comfort with natural gas heating and refrigerated air conditioning. This property offers stunning, unobstructed views and a high level of privacy to the south, making it the perfect retreat. With all appliances conveying, this home is move-in ready!
Zillow last checked: 8 hours ago
Listing updated: March 06, 2025 at 04:52pm
Listed by:
Carmine Anthony Marotta 505-301-1189,
ReMax Western Heritage
Bought with:
Henry Anthony Padilla, 52622
Real Broker, LLC
Source: SWMLS,MLS#: 1075196
Facts & features
Interior
Bedrooms & bathrooms
- Bedrooms: 2
- Bathrooms: 2
- Full bathrooms: 1
- 3/4 bathrooms: 1
Primary bedroom
- Level: Main
- Area: 263.5
- Dimensions: 15.5 x 17
Bedroom 2
- Level: Main
- Area: 138
- Dimensions: 11.5 x 12
Kitchen
- Level: Main
- Area: 143
- Dimensions: 11 x 13
Living room
- Level: Main
- Area: 224.25
- Dimensions: 11.5 x 19.5
Heating
- Central, Forced Air, Natural Gas
Cooling
- Refrigerated
Appliances
- Included: Dryer, Dishwasher, Free-Standing Gas Range, Microwave, Refrigerator, Water Softener Owned, Washer
- Laundry: Electric Dryer Hookup
Features
- Bookcases, Ceiling Fan(s), Home Office, Kitchen Island, Main Level Primary, Pantry
- Flooring: Carpet, Tile
- Windows: Vinyl
- Has basement: No
- Has fireplace: No
Interior area
- Total structure area: 1,748
- Total interior livable area: 1,748 sqft
Property
Parking
- Total spaces: 2
- Parking features: Attached, Garage, Oversized, Storage
- Attached garage spaces: 2
Accessibility
- Accessibility features: Wheelchair Access
Features
- Levels: One
- Stories: 1
- Patio & porch: Covered, Patio
- Exterior features: Fully Fenced
Lot
- Size: 4.90 Acres
Details
- Parcel number: 1044049128157000000
- Zoning description: RR
Construction
Type & style
- Home type: SingleFamily
- Property subtype: Single Family Residence
Materials
- Frame
- Roof: Metal
Condition
- Resale
- New construction: No
- Year built: 2006
Utilities & green energy
- Sewer: Septic Tank
- Water: Private, Well
- Utilities for property: Electricity Connected, Natural Gas Connected
Green energy
- Energy generation: None
Community & neighborhood
Location
- Region: Moriarty
Other
Other facts
- Listing terms: Cash,Conventional,FHA,VA Loan
Price history
| Date | Event | Price |
|---|---|---|
| 3/6/2025 | Sold | -- |
Source: | ||
| 1/12/2025 | Pending sale | $340,000$195/sqft |
Source: | ||
| 12/14/2024 | Listed for sale | $340,000$195/sqft |
Source: | ||
| 6/26/2017 | Sold | -- |
Source: | ||
Public tax history
| Year | Property taxes | Tax assessment |
|---|---|---|
| 2024 | $1,739 +3% | $69,783 +3% |
| 2023 | $1,689 +2.9% | $67,750 +2.9% |
| 2022 | $1,641 -0.3% | $65,836 -7% |
Find assessor info on the county website
Neighborhood: 87035
Nearby schools
GreatSchools rating
- 5/10Moriarty Elementary SchoolGrades: PK-5Distance: 4.7 mi
- 2/10Moriarty Middle SchoolGrades: 6-8Distance: 4.7 mi
- 5/10Moriarty High SchoolGrades: 9-12Distance: 4.7 mi
Sell for more on Zillow
Get a free Zillow Showcase℠ listing and you could sell for .
$321,800
2% more+ $6,436
With Zillow Showcase(estimated)
$328,236

