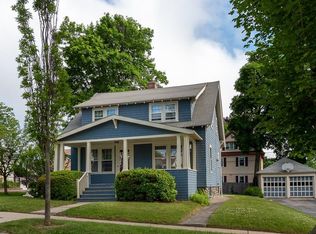Welcome to the Burncoat neighborhood!! This classic stucco Colonial home is located in one of the most sought after areas in the city! Updated kitchen with a mini-split ac/heat system,granite counters,SS appliances including a Bosch DW and double oven gas range. Enjoy the wonderful landscape while entertaining on to the 12 x 14 deck located just off the kitchen. Wonderful dining room featuring a built in hutch,crown molding and natural woodwork. Relax with a good book on the open side porch located just off the formal living room with its working fire place and leaded glass bookcases! Meander up the stairs and witness the stain glass window as well as the antique light fixture and discover the three large bedrooms with one of them featuring a space large enough for an office.Wash the stress of the day away in the Jacuzzi bathtub located in the second floor bathroom. Recent vinyl replacement windows!! This home has been well cared for by the current owners. Schedule a showing today!!
This property is off market, which means it's not currently listed for sale or rent on Zillow. This may be different from what's available on other websites or public sources.
