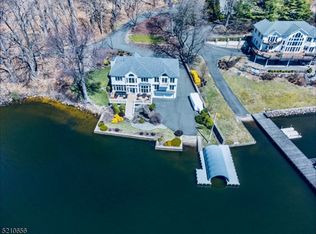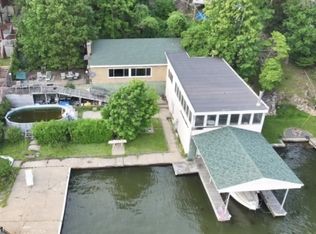Vacation where you live. Luxury lifestyle combined in this turn key lakefront. 215 ft of waterfront, sunset views enjoyed from expansive deck, heated pool & spa, covered patio with outdoor kitchen! Grand entry leads to great rm with gas fireplace, floor to ceiling windows open to living rm & gourmet kitchen with dining area. 1st floor bedroom with full bath, perfect for home office or in-law suite. Sweeping staircase leads to 2nd floor grand master suite, luxury spa bath, walk-in closets. 2 additional bedrms w/full bath and 4th bedrm ensuite offers private full bath. Finished lower level walk-out hosts, game rm, media rm/gym with french doors leading to outdoor summer kitchen on covered patio with bar . Private pool & spa, fenced yard. Sprawling 100 foot boat dock w/private launch & gazebo. 6 car garage.
This property is off market, which means it's not currently listed for sale or rent on Zillow. This may be different from what's available on other websites or public sources.

