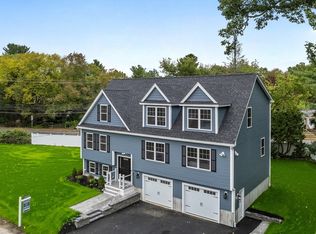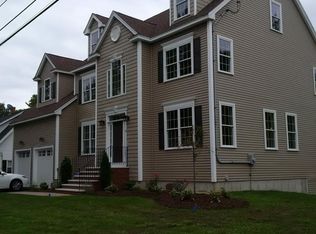Sold for $1,450,000
$1,450,000
35 County Rd, Burlington, MA 01803
4beds
3,150sqft
Single Family Residence
Built in 2025
0.46 Acres Lot
$1,451,400 Zestimate®
$460/sqft
$2,520 Estimated rent
Home value
$1,451,400
$1.34M - $1.57M
$2,520/mo
Zestimate® history
Loading...
Owner options
Explore your selling options
What's special
Discover this breathtaking new home boasting 3,150 sf of exquisite living space, featuring 8 rooms, 4 bedrooms, & 4 bathrooms. Elegantly designed with crown molding, wainscoting, & custom finishes, this residence offers a perfect blend of luxury & modern living. Open floor plan seamlessly connects the gourmet kitchen, complete with an oversized center island & stainless steel appliances, to the formal dining & living areas. Enjoy effortless indoor-outdoor living with sliders leading to a deck that overlooks trees & a low-maintenance yard. First floor also includes a versatile bedroom that can serve as a home office, along with a full bath. Upstairs, you’ll find three spacious bedrooms, a full bathroom with double vanities, and a stunning primary suite featuring two walk-in closets and a luxurious en-suite bath. Finished lower level offers a generous family room, a full bathroom, & a convenient mudroom leading to the garage. This home is a rare find & incredible value in today’s market!
Zillow last checked: 8 hours ago
Listing updated: March 07, 2025 at 12:06pm
Listed by:
Victoria Kustov 781-956-7789,
Elite Realty Experts, LLC 781-421-5800,
Pavel Kustov 781-956-4169
Bought with:
Team Suzanne and Company
Compass
Source: MLS PIN,MLS#: 73331753
Facts & features
Interior
Bedrooms & bathrooms
- Bedrooms: 4
- Bathrooms: 4
- Full bathrooms: 4
- Main level bathrooms: 1
- Main level bedrooms: 1
Primary bedroom
- Features: Bathroom - Full, Bathroom - Double Vanity/Sink, Walk-In Closet(s), Closet/Cabinets - Custom Built, Flooring - Hardwood, Window(s) - Bay/Bow/Box, Cable Hookup, Dressing Room, High Speed Internet Hookup, Recessed Lighting, Lighting - Overhead, Closet - Double, Decorative Molding
- Level: Second
- Area: 238
- Dimensions: 17 x 14
Bedroom 2
- Features: Closet, Flooring - Hardwood, Window(s) - Bay/Bow/Box, Cable Hookup, High Speed Internet Hookup, Lighting - Overhead
- Level: Second
- Area: 154
- Dimensions: 14 x 11
Bedroom 3
- Features: Closet, Flooring - Hardwood, Window(s) - Bay/Bow/Box, Cable Hookup, High Speed Internet Hookup, Lighting - Overhead
- Level: Second
- Area: 143
- Dimensions: 13 x 11
Bedroom 4
- Features: Closet, Flooring - Hardwood, Window(s) - Bay/Bow/Box, Cable Hookup, High Speed Internet Hookup, Recessed Lighting, Lighting - Overhead
- Level: Main,First
- Area: 143
- Dimensions: 13 x 11
Primary bathroom
- Features: Yes
Bathroom 1
- Features: Bathroom - 3/4, Bathroom - Tiled With Shower Stall, Closet - Linen, Flooring - Stone/Ceramic Tile, Window(s) - Bay/Bow/Box, Dryer Hookup - Gas, Recessed Lighting, Washer Hookup, Lighting - Overhead
- Level: Main,First
- Area: 140
- Dimensions: 14 x 10
Bathroom 2
- Features: Bathroom - Full, Bathroom - Double Vanity/Sink, Closet - Linen, Flooring - Stone/Ceramic Tile, Window(s) - Bay/Bow/Box, Double Vanity, Recessed Lighting, Lighting - Overhead
- Level: Second
- Area: 64
- Dimensions: 8 x 8
Bathroom 3
- Features: Bathroom - Full, Bathroom - Double Vanity/Sink, Bathroom - Tiled With Tub, Closet, Flooring - Stone/Ceramic Tile, Window(s) - Bay/Bow/Box, Double Vanity, Recessed Lighting, Lighting - Overhead, Soaking Tub
- Level: Second
- Area: 64
- Dimensions: 8 x 8
Dining room
- Features: Flooring - Hardwood, Window(s) - Bay/Bow/Box, Recessed Lighting, Lighting - Overhead, Crown Molding, Decorative Molding
- Level: Main,First
- Area: 196
- Dimensions: 14 x 14
Family room
- Features: Bathroom - Full, Flooring - Laminate, Window(s) - Bay/Bow/Box, Cable Hookup, Recessed Lighting
- Level: Basement
- Area: 252
- Dimensions: 18 x 14
Kitchen
- Features: Closet, Flooring - Wood, Window(s) - Bay/Bow/Box, Dining Area, Balcony / Deck, Countertops - Stone/Granite/Solid, Countertops - Upgraded, Kitchen Island, Cabinets - Upgraded, Deck - Exterior, Exterior Access, Open Floorplan, Recessed Lighting, Gas Stove, Lighting - Overhead, Decorative Molding
- Level: Main,First
- Area: 336
- Dimensions: 24 x 14
Living room
- Features: Flooring - Hardwood, Window(s) - Bay/Bow/Box, Cable Hookup, Deck - Exterior, Open Floorplan, Recessed Lighting, Slider, Beadboard, Crown Molding, Decorative Molding
- Level: Main,First
- Area: 364
- Dimensions: 26 x 14
Heating
- Central, Forced Air, Natural Gas, ENERGY STAR Qualified Equipment
Cooling
- Central Air, Dual, ENERGY STAR Qualified Equipment
Appliances
- Included: Gas Water Heater, Tankless Water Heater, Range, Microwave, ENERGY STAR Qualified Refrigerator, ENERGY STAR Qualified Dishwasher, Range Hood, Plumbed For Ice Maker
- Laundry: Main Level, Gas Dryer Hookup, Washer Hookup, First Floor
Features
- Bathroom - 3/4, Bathroom - Tiled With Shower Stall, Closet - Linen, Recessed Lighting, Lighting - Overhead, Storage, Closet, Bathroom, Mud Room, High Speed Internet
- Flooring: Tile, Concrete, Laminate, Hardwood
- Doors: Insulated Doors
- Windows: Bay/Bow/Box, Insulated Windows, Screens
- Basement: Full,Finished,Interior Entry,Garage Access
- Number of fireplaces: 1
- Fireplace features: Living Room
Interior area
- Total structure area: 3,150
- Total interior livable area: 3,150 sqft
- Finished area above ground: 2,558
- Finished area below ground: 592
Property
Parking
- Total spaces: 5
- Parking features: Attached, Under, Garage Door Opener, Garage Faces Side, Insulated, Paved Drive, Off Street, Driveway, Paved
- Attached garage spaces: 2
- Uncovered spaces: 3
Accessibility
- Accessibility features: No
Features
- Patio & porch: Deck - Composite, Patio
- Exterior features: Deck - Composite, Patio, Rain Gutters, Professional Landscaping, Screens
Lot
- Size: 0.46 Acres
- Features: Corner Lot, Level
Details
- Foundation area: 1350
- Parcel number: M:000010 P:000064,390132
- Zoning: RO
Construction
Type & style
- Home type: SingleFamily
- Architectural style: Colonial
- Property subtype: Single Family Residence
Materials
- Frame
- Foundation: Concrete Perimeter
- Roof: Shingle
Condition
- Year built: 2025
Details
- Warranty included: Yes
Utilities & green energy
- Electric: Circuit Breakers, 200+ Amp Service
- Sewer: Public Sewer
- Water: Public
- Utilities for property: for Gas Range, for Gas Oven, for Gas Dryer, Washer Hookup, Icemaker Connection
Green energy
- Energy efficient items: Thermostat
- Energy generation: Solar
Community & neighborhood
Community
- Community features: Public Transportation, Shopping, Tennis Court(s), Park, Walk/Jog Trails, Medical Facility, Highway Access, Private School, Public School, T-Station
Location
- Region: Burlington
Other
Other facts
- Listing terms: Contract
- Road surface type: Paved
Price history
| Date | Event | Price |
|---|---|---|
| 3/7/2025 | Sold | $1,450,000-1.7%$460/sqft |
Source: MLS PIN #73331753 Report a problem | ||
| 2/3/2025 | Listed for sale | $1,475,000-84.4%$468/sqft |
Source: MLS PIN #73331753 Report a problem | ||
| 12/23/2002 | Sold | $9,453,879$3,001/sqft |
Source: Public Record Report a problem | ||
Public tax history
| Year | Property taxes | Tax assessment |
|---|---|---|
| 2025 | $4,579 +7% | $528,800 +10.5% |
| 2024 | $4,280 +6.3% | $478,700 +11.7% |
| 2023 | $4,028 +4.3% | $428,500 +10.4% |
Find assessor info on the county website
Neighborhood: 01803
Nearby schools
GreatSchools rating
- 5/10Pine Glen Elementary SchoolGrades: K-5Distance: 0.6 mi
- 7/10Marshall Simonds Middle SchoolGrades: 6-8Distance: 2.2 mi
- 9/10Burlington High SchoolGrades: PK,9-12Distance: 1.9 mi
Schools provided by the listing agent
- Elementary: Pine Glen
- Middle: Msms
- High: Burlington High
Source: MLS PIN. This data may not be complete. We recommend contacting the local school district to confirm school assignments for this home.
Get a cash offer in 3 minutes
Find out how much your home could sell for in as little as 3 minutes with a no-obligation cash offer.
Estimated market value$1,451,400
Get a cash offer in 3 minutes
Find out how much your home could sell for in as little as 3 minutes with a no-obligation cash offer.
Estimated market value
$1,451,400

