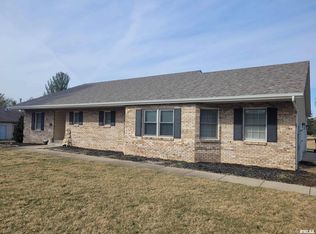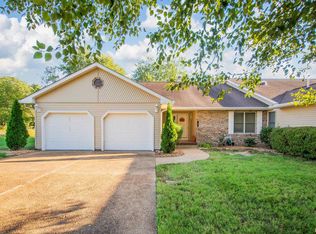Sold for $215,000 on 04/14/23
$215,000
35 Country Club Rd, Mount Vernon, IL 62864
3beds
1,904sqft
Single Family Residence, Residential
Built in 1991
0.5 Acres Lot
$241,400 Zestimate®
$113/sqft
$1,766 Estimated rent
Home value
$241,400
$229,000 - $253,000
$1,766/mo
Zestimate® history
Loading...
Owner options
Explore your selling options
What's special
Located on Green Hills Golf Course is this updated open floor plan home with spectacular views. Upon entering your eyes are immediately drawn to the back of the house that overlooks the golf course and lake. New french doors lead to the large deck perfect for entertaining. The vaulted ceiling living room offers the coziness of a gas fireplace. If cooking is your passion, you'll love the updated kitchen with quartz countertops, stainless steel appliances and an added pantry. The spacious primary bedroom has a large walk-in closet and en-suite with a jetted tub. There is also another access to the deck from the primary bedroom perfect for morning coffee to enjoy the sunrise. Updates within the last ten years include roof, kitchen, appliances, windows, patio french door, some engineered wood flooring and water heater.
Zillow last checked: 8 hours ago
Listing updated: April 14, 2023 at 01:01pm
Listed by:
Andrea B Baker Phone:618-316-7331,
King City Property Brokers
Bought with:
Callie M Brown, 475201656
H2 Realty Group
Source: RMLS Alliance,MLS#: EB448134 Originating MLS: Egyptian Board of REALTORS
Originating MLS: Egyptian Board of REALTORS

Facts & features
Interior
Bedrooms & bathrooms
- Bedrooms: 3
- Bathrooms: 2
- Full bathrooms: 2
Bedroom 1
- Level: Main
- Dimensions: 17ft 0in x 13ft 0in
Bedroom 2
- Level: Main
- Dimensions: 13ft 0in x 11ft 0in
Bedroom 3
- Level: Main
- Dimensions: 11ft 0in x 9ft 0in
Other
- Level: Main
- Dimensions: 12ft 0in x 11ft 0in
Other
- Level: Main
- Dimensions: 9ft 0in x 9ft 0in
Kitchen
- Level: Main
- Dimensions: 13ft 0in x 13ft 0in
Laundry
- Level: Main
- Dimensions: 9ft 0in x 6ft 0in
Living room
- Level: Main
- Dimensions: 24ft 0in x 18ft 0in
Main level
- Area: 1904
Heating
- Forced Air
Cooling
- Central Air
Appliances
- Included: Dishwasher, Disposal, Dryer, Microwave, Range, Refrigerator, Washer
Features
- Vaulted Ceiling(s)
- Windows: Skylight(s), Blinds
- Basement: None
- Number of fireplaces: 1
- Fireplace features: Gas Log
Interior area
- Total structure area: 1,904
- Total interior livable area: 1,904 sqft
Property
Parking
- Total spaces: 2
- Parking features: Attached
- Attached garage spaces: 2
- Details: Number Of Garage Remotes: 1
Features
- Patio & porch: Deck
- Spa features: Bath
- Has view: Yes
- View description: Golf Course, Lake
- Has water view: Yes
- Water view: Lake
Lot
- Size: 0.50 Acres
- Dimensions: 177 x 160 x 130 x 166
- Features: Level
Details
- Parcel number: 0726201009
Construction
Type & style
- Home type: SingleFamily
- Architectural style: Ranch
- Property subtype: Single Family Residence, Residential
Materials
- Frame, Brick, Vinyl Siding
- Roof: Shingle
Condition
- New construction: No
- Year built: 1991
Utilities & green energy
- Water: Aerator/Aerobic, Public
Community & neighborhood
Location
- Region: Mount Vernon
- Subdivision: Green Hills-Mt Vern
Price history
| Date | Event | Price |
|---|---|---|
| 4/14/2023 | Sold | $215,000-2.2%$113/sqft |
Source: | ||
| 3/16/2023 | Contingent | $219,900$115/sqft |
Source: | ||
| 3/13/2023 | Listed for sale | $219,900+65.3%$115/sqft |
Source: | ||
| 12/27/2011 | Sold | $133,000-1.4%$70/sqft |
Source: Public Record Report a problem | ||
| 6/9/2011 | Price change | $134,900-6.9%$71/sqft |
Source: Realty Masters Asset Services #302409 Report a problem | ||
Public tax history
| Year | Property taxes | Tax assessment |
|---|---|---|
| 2024 | -- | $81,758 +8.3% |
| 2023 | $3,814 -10.4% | $75,478 +14% |
| 2022 | $4,256 -3.8% | $66,209 +5% |
Find assessor info on the county website
Neighborhood: 62864
Nearby schools
GreatSchools rating
- 7/10Summersville Grade SchoolGrades: PK-8Distance: 1.5 mi
- 4/10Mount Vernon High SchoolGrades: 9-12Distance: 6.7 mi
Schools provided by the listing agent
- Elementary: Summersville
- Middle: Summersville
- High: Mt Vernon
Source: RMLS Alliance. This data may not be complete. We recommend contacting the local school district to confirm school assignments for this home.

Get pre-qualified for a loan
At Zillow Home Loans, we can pre-qualify you in as little as 5 minutes with no impact to your credit score.An equal housing lender. NMLS #10287.

