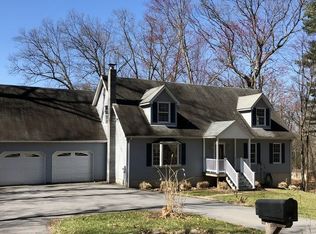Closed
$543,000
35 Cottekill Estates Road, Cottekill, NY 12419
3beds
2,214sqft
Single Family Residence
Built in 1994
1.89 Acres Lot
$588,100 Zestimate®
$245/sqft
$4,160 Estimated rent
Home value
$588,100
$541,000 - $641,000
$4,160/mo
Zestimate® history
Loading...
Owner options
Explore your selling options
What's special
Come see this spacious & well built Colonial home located on a quiet cul-de-sac in the charming Cottekill Estates! Situated on 1.8 acres of land with a long sloping front lawn and woods behind and beside with plenty of back yard to turn into your outside sanctuary. Relax on the front sitting porch as you take in mountain and sunset views or cheer on friends and family enjoying the newly installed pickleball court! As you enter inside you are welcomed by gleaming hardwood floors throughout and an inviting center hall foyer and grand staircase. With 2,200 sq/ft this 3 bed, 3 full bath has great flow and plenty of room for everyone. Kitchen is open to the dining room which leads to one of two large front rooms, for use as a study, formal dining room or secondary living room. The primary suite has 2 large walk-in closets and ensuite bath with jacuzzi soaking tub. Two generously sized additional guest bedrooms and an office make this house a fit for all. The 2 car drive under garage and full basement leaves room for plenty of storage or a home gym. This conveniently located home is minutes from the scenic Hudson Valley Rail Trail or Rosendale Railroad Trestle for hiking & biking as well as the Rondout creek for fishing and kayaking access. Close to the eclectic Main Street of Rosendale, Stone Ridge, High Falls, Kingston, or New Paltz, where you will find plenty of restaurants and things to do! Take advantage of all this location has to offer and find your new home in Cottekill, NY. MOTIVATED SELLERS!
Zillow last checked: 8 hours ago
Listing updated: August 26, 2024 at 10:29pm
Listed by:
Michele Harrington 845-417-3414,
Huguenot Realty Co.
Bought with:
Pieta Williams, 40WI1090960
Halter Associates Realty
Source: HVCRMLS,MLS#: 20242036
Facts & features
Interior
Bedrooms & bathrooms
- Bedrooms: 3
- Bathrooms: 3
- Full bathrooms: 3
Primary bedroom
- Level: First
Bedroom
- Level: First
Bedroom
- Level: First
Primary bathroom
- Level: First
Bathroom
- Level: Main
Bathroom
- Level: First
Den
- Level: Main
Dining room
- Level: Main
Gym
- Level: Basement
Kitchen
- Level: Main
Laundry
- Level: Main
Living room
- Level: Main
Office
- Level: First
Utility room
- Level: Basement
Heating
- Baseboard, Hot Water, Oil
Cooling
- Window Unit(s)
Appliances
- Included: Water Softener, Water Purifier Owned, Washer/Dryer, Microwave, Free-Standing Refrigerator, Exhaust Fan, Electric Range, Dishwasher
- Laundry: Electric Dryer Hookup, Laundry Room, Main Level, Washer Hookup
Features
- Central Vacuum, His and Hers Closets, Kitchen Island, Whirlpool Tub
- Flooring: Hardwood, Tile
Interior area
- Total structure area: 2,214
- Total interior livable area: 2,214 sqft
- Finished area above ground: 2,214
- Finished area below ground: 0
Property
Parking
- Total spaces: 2
- Parking features: Asphalt, Paved
- Attached garage spaces: 2
Features
- Levels: Three Or More
- Stories: 2
- Patio & porch: Front Porch, Rear Porch
- Exterior features: Other
- Fencing: Back Yard,Full,Wire
- Has view: Yes
- View description: Mountain(s)
Lot
- Size: 1.89 Acres
- Features: Back Yard, Cul-De-Sac, Sloped
Details
- Parcel number: 62.3818
Construction
Type & style
- Home type: SingleFamily
- Architectural style: Colonial
- Property subtype: Single Family Residence
Materials
- Cedar, Clapboard
- Foundation: Concrete Perimeter, Slab
- Roof: Metal,Shingle
Condition
- New construction: No
- Year built: 1994
Utilities & green energy
- Electric: 200+ Amp Service, Circuit Breakers
- Sewer: Private Sewer, Septic Tank
- Water: Private, Well
- Utilities for property: Electricity Connected, Underground Utilities
Community & neighborhood
Community
- Community features: None
Location
- Region: Cottekill
Price history
| Date | Event | Price |
|---|---|---|
| 6/13/2024 | Sold | $543,000+3.4%$245/sqft |
Source: | ||
| 6/3/2024 | Pending sale | $524,900$237/sqft |
Source: | ||
| 5/9/2024 | Contingent | $524,900$237/sqft |
Source: | ||
| 4/25/2024 | Price change | $524,900-4.5%$237/sqft |
Source: | ||
| 4/19/2024 | Listed for sale | $549,900+87.2%$248/sqft |
Source: | ||
Public tax history
| Year | Property taxes | Tax assessment |
|---|---|---|
| 2024 | -- | $305,000 |
| 2023 | -- | $305,000 |
| 2022 | -- | $305,000 |
Find assessor info on the county website
Neighborhood: 12419
Nearby schools
GreatSchools rating
- 7/10Marbletown Elementary SchoolGrades: K-3Distance: 2.8 mi
- 4/10Rondout Valley Junior High SchoolGrades: 7-8Distance: 5.5 mi
- 5/10Rondout Valley High SchoolGrades: 9-12Distance: 5.5 mi
