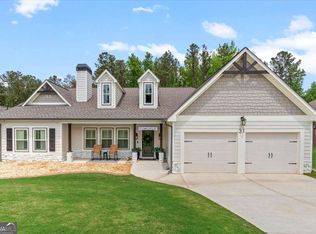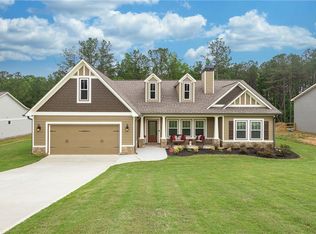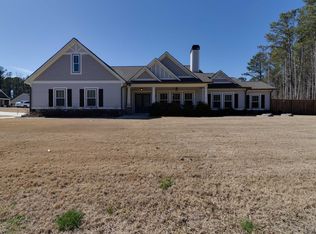Open floor plan. Kitchen has custom built in table and benches in island. Breakfast bar. Copper Farm sink. Upgraded granite. Walk in pantry with cabinetry and built in shelves. Wood flooring in all common areas. Fireplace has floating cedar mantel and floating shelves to sides. 4 Bedrooms and Flex space for office, kids TV, Play or Exercise. 2nd suite Bedroom. 3 spare bedrooms have walk in closets. Master Bedroom has 2 walk in closets, trey, crown, and ceiling fan. All baths are tiled. Master has tiled shower with rain head. Double vanity, framed mirrors, and built in shelving. Laundry room is off garage with cabinets, mud station and laundry basket shelves. Fixed stairway in garage to stand up, decked attic storage and HVAC access. Cedar columns.
This property is off market, which means it's not currently listed for sale or rent on Zillow. This may be different from what's available on other websites or public sources.


