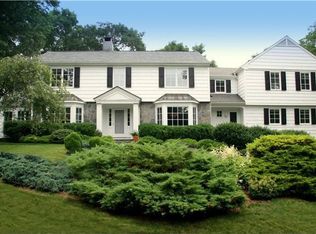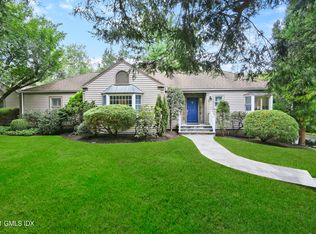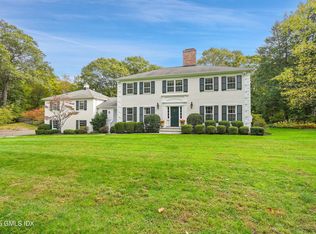Meticulously renovated in 2016, this pristine Greenwich mid-country Colonial was further improved in 2018. Situated on a glorious and sun-filled acre off North Street, this charming home features 4,300 sq. ft. of stylish living space with harmonious flow plus a grand level backyard with heated pool and bluestone terrace. It's the perfect combination of sophisticated indoor & outdoor living. Gracious ''front-to-back'' living room w/ fireplace, elegant dining room, handsome library w/ built-ins, vaulted family room plus serene octagonal sun room w/ floor-to-ceiling transom windows overlooking pool. Brand new state-of-the-art Carrara marble kitchen/ breakfast room w/ 9-ft. center-isle with pleasant open views to the yard & pool. Full bath off sun room for pool & powder room on main floor.
This property is off market, which means it's not currently listed for sale or rent on Zillow. This may be different from what's available on other websites or public sources.


