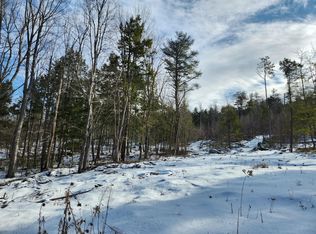Closed
Listed by:
Mike Gallo,
Gallo Realty Group 603-836-0151
Bought with: Realty One Group Next Level
$630,000
35 Copp Road, Gilmanton, NH 03237
4beds
3,772sqft
Single Family Residence
Built in 2006
3.4 Acres Lot
$704,500 Zestimate®
$167/sqft
$4,197 Estimated rent
Home value
$704,500
$655,000 - $761,000
$4,197/mo
Zestimate® history
Loading...
Owner options
Explore your selling options
What's special
Escape to the serene living of Gilmanton, NH in this beautifully renovated home that offers the rare convenience of a primary suite on both the first and second floor. Step inside to find a modern remodel with a brand new kitchen, three bathrooms, new carpet & hardwood floors, and plenty of natural light streaming in through large windows. Mini-split added to the first floor for both hot and cold days. Enjoy peaceful mornings on the charming farmer's porch out front or relax on the deck overlooking the lush backyard. This is your perfect retreat from city life - schedule a showing to see it for yourself today! Seller is a licensed New Hampshire real estate broker
Zillow last checked: 8 hours ago
Listing updated: November 22, 2024 at 06:09am
Listed by:
Mike Gallo,
Gallo Realty Group 603-836-0151
Bought with:
Steve Petz
Realty One Group Next Level
Source: PrimeMLS,MLS#: 5016434
Facts & features
Interior
Bedrooms & bathrooms
- Bedrooms: 4
- Bathrooms: 3
- Full bathrooms: 1
- 3/4 bathrooms: 2
Heating
- Oil, Baseboard, Hot Water, Mini Split
Cooling
- Mini Split
Appliances
- Included: Dishwasher, Microwave, Electric Range, Refrigerator
- Laundry: Laundry Hook-ups, 2nd Floor Laundry
Features
- Cathedral Ceiling(s), Ceiling Fan(s), Kitchen Island, Living/Dining, Natural Light, Walk-In Closet(s)
- Flooring: Carpet, Hardwood
- Basement: Full,Interior Entry
- Has fireplace: Yes
- Fireplace features: Gas
Interior area
- Total structure area: 3,872
- Total interior livable area: 3,772 sqft
- Finished area above ground: 2,772
- Finished area below ground: 1,000
Property
Parking
- Total spaces: 2
- Parking features: Gravel
- Garage spaces: 2
Features
- Levels: Two
- Stories: 2
- Patio & porch: Covered Porch
- Exterior features: Deck
Lot
- Size: 3.40 Acres
- Features: Country Setting
Details
- Parcel number: GILMM00125L012000S000000
- Zoning description: Rural
Construction
Type & style
- Home type: SingleFamily
- Architectural style: Colonial
- Property subtype: Single Family Residence
Materials
- Vinyl Siding
- Foundation: Concrete
- Roof: Asphalt Shingle
Condition
- New construction: No
- Year built: 2006
Utilities & green energy
- Electric: 200+ Amp Service, Circuit Breakers
- Sewer: Septic Tank
- Utilities for property: Other
Community & neighborhood
Location
- Region: Gilmanton
Other
Other facts
- Road surface type: Dirt
Price history
| Date | Event | Price |
|---|---|---|
| 11/21/2024 | Sold | $630,000-1.5%$167/sqft |
Source: | ||
| 10/10/2024 | Price change | $639,900-1.5%$170/sqft |
Source: | ||
| 10/4/2024 | Price change | $649,8000%$172/sqft |
Source: | ||
| 9/28/2024 | Listed for sale | $649,900+78.1%$172/sqft |
Source: | ||
| 11/2/2006 | Sold | $365,000$97/sqft |
Source: Public Record Report a problem | ||
Public tax history
| Year | Property taxes | Tax assessment |
|---|---|---|
| 2024 | $8,627 +12.1% | $585,300 +78% |
| 2023 | $7,693 -2.4% | $328,900 |
| 2022 | $7,884 +2% | $328,900 |
Find assessor info on the county website
Neighborhood: 03237
Nearby schools
GreatSchools rating
- 6/10Gilmanton Elementary SchoolGrades: K-8Distance: 4.2 mi

Get pre-qualified for a loan
At Zillow Home Loans, we can pre-qualify you in as little as 5 minutes with no impact to your credit score.An equal housing lender. NMLS #10287.
