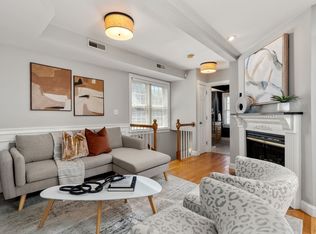Picture perfect Charlestown one bedroom duplex with stylish woodworking, molding, details, hardwood floors throughout and wonderful private fenced-in garden area. Traditional living room has gas fireplace and custom shelving. Open eat-in kitchen has window seat with storage, maple cabinetry, 2019 stainless appliances, custom recessed lighting and direct access to the 18'x23' private backyard with natural gas line for grilling and water spout. Graceful staircase to bedroom suite with alcove and Jacuzzi tub. Neighborhood has a playground across the street, easy access to 93 and Public transportation to Downtown and more. Central air conditioning (compressor replaced in 2019). Amazing basement storage with built-ins and laundry. Nest Thermostat, smoke and CO2 detector. Property trim outside the house redone 2015. 2 unit 100% owner occupied association. Move in condition! FIRST SHOWINGS ARE SATURDAY AND SUNDAY OPEN HOUSES BOTH 11:30AM-1:30PM.
This property is off market, which means it's not currently listed for sale or rent on Zillow. This may be different from what's available on other websites or public sources.
