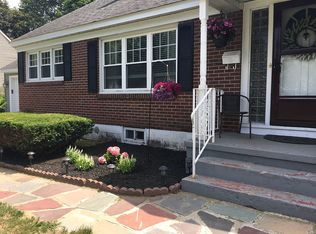Temp off the market - will be back for showings in a couple weeks. Knock knock... That's right guys! That's opportunity knocking to pick up this great Colonial Manor Cape! She's situated on a large corner lot near Mullen & Merritt Dr. So much space in this 4 Bed - 2 Full Bath. Single car garage with enclosed patio breezeway. Updates have been made over the years including, Newer Roof, Furnace, Fresh paint, Upstairs Bath, Kitchen. Come see if this is the one you'd like to call Home!
This property is off market, which means it's not currently listed for sale or rent on Zillow. This may be different from what's available on other websites or public sources.
