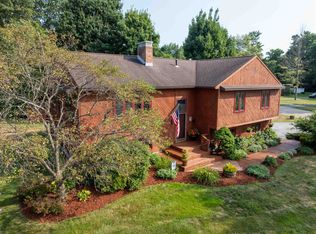This well maintained 3 bedroom, 3 bath cape is ready for you to move right in. Your 1st floor master bedroom has beautiful Brazilian cherry floors, a walk in closet and private entry to the back yard. The updated kitchen has quartzite counters, stainless appliances and luxury vinyl plank flooring. The kitchen is open to the living room which has a cozy gas stove and vaulted ceiling. A 30' four season sunroom is just off the kitchen, overlooks the private back yard and is the perfect place for your morning coffee, lots of plants or a project room? The large family room overlooks the living room and leads to the 2 additional bedrooms. Outside you'll enjoy over a 1/2 acre of level yard with plenty of room for your outdoor activities. The new bike path is being constructed in front of this neighborhood which will give you safe access to nearby parks and beaches that are just minutes away. Close to restaurants, shopping, drive-in movie theater and elementary school, downtown Burlington and I89.
This property is off market, which means it's not currently listed for sale or rent on Zillow. This may be different from what's available on other websites or public sources.

