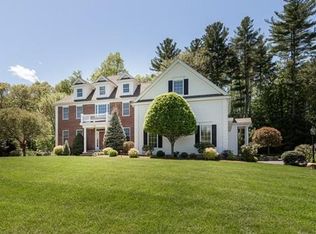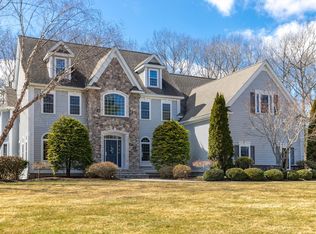***OFFER ACCEPTED, OPEN HOUSES CANCELLED*** Home, sweet, home! Custom features make this stunning colonial 1 of a kind, peacefully tucked away on a private, tree lined lot in a desirable neighborhood. Natural light pours into the modern kitchen w/ world class SS appliances; a 5-burner cooktop & double Wolfe oven. Relax in the cozy FR or glamorous LR w/ veneer brick, decorative beams & a sliding barn door that opens to an elegant DR. The office provides a quiet retreat w/ a powder room nearby. Upstairs the master suite is dreamy. A jaw dropping walk-in closet & ensuite w/ a jetted tub & tiled shower! A wood plank accent wall & statement fan pull the room together, farmhouse meets function! Addtlly, there are 3 large BRs, 2 full baths, dedicated laundry & bonus rooms for crafting or a 2nd office. Escape to the LL with a wet bar (w/ DW), private room, full bath & gym area. Slider opens to a stunning patio w/ stone surround & firepit, steps away from the composite deck.
This property is off market, which means it's not currently listed for sale or rent on Zillow. This may be different from what's available on other websites or public sources.

