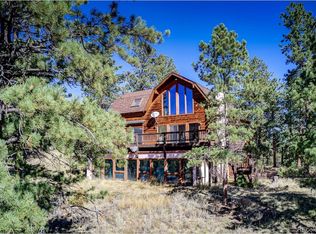Beautiful custom in the desirable Mill Iron D Estates subdivision. Living room has vaulted tongue and groove ceiling, wall of windows, birch hardwood floors and floor to ceiling high efficiency fire place for warmth on those chilly evenings. Huge custom kitchen with maple shaker-style cabinets and granite counter tops with slate back splash, Jenn-Air stainless steel appliances including a double oven and wine cooler and walk-in pantry. Main floor master suite with steam shower and jetted tub. Three bedrooms and two full baths on upper level, as well as an office/bonus room. New carpet and 8 zone radiant in-floor throughout, including the spacious 3 car garage. Huge deck for entertaining or enjoying the hot tub. Large dog run with custom dog house. Paved circular drive on school bus route, plowed by 6 am. Easy access to Hwy 285 and just 30 minutes to 470.
This property is off market, which means it's not currently listed for sale or rent on Zillow. This may be different from what's available on other websites or public sources.

