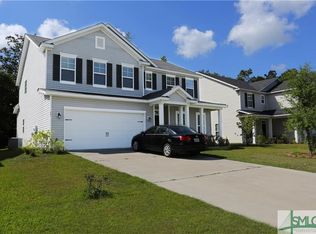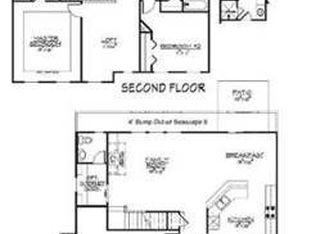SOUTHSIDE ~ BRADLEY POINTE SOUTH - APPOINTMENT NEEDED TO VIEW! Spacious 5 bed/ 3 bath home in Bradley Pointe South! One bedroom and full bath on main level. Master bedroom located upstairs with an en suite bathroom, 3 bedrooms, laundry and large bonus room upstairs. Master bath with separate garden tub, and shower. Double sinks, 2 master closets. Great room is open to the eat in kitchen with island breakfast bar. Fully equipped kitchen with granite, stainless steel kitchen with an over sized pantry. Separate formal dining room, 2 car garage and a privacy fenced back yard. NO PETS (KL031120) *Bonus Amenity Included* A portion of the resident's total monthly amount due will be used to have HVAC filters regularly delivered to their doorstep under the Utility & Maintenance Reduction Program. This saves 5-15% on your energy bill and helps ensure a clean, healthy living environment No Pets Allowed (RLNE5632172)
This property is off market, which means it's not currently listed for sale or rent on Zillow. This may be different from what's available on other websites or public sources.



