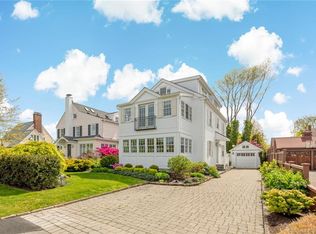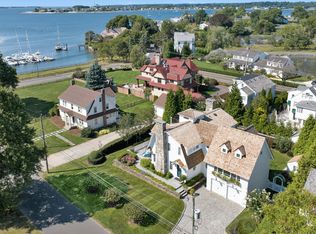PEACH AT THE BEACH - Every day is a treat when you reside at this cheerful, ideally-located gem at Compo Beach. This seaside house is located steps to Westport's premier recreation amenities. Captivating appearance will enchant you; this is one of the neighborhood's most admired homes. The classic design of this period Colonial w/distinctive crescent-moon shutters & welcoming entry is storybook perfection. The exterior blends w/a warm yet modern interior atmosphere, filled w/sun, high ceilings & sense of airy sophistication. A fireplace is the living room's focal point, with floor-to-ceiling bookshelves and recessed accent lighting to highlight art or collections. French doors separate a delightful sunroom that has views out to Gray's Creek, the natural beauty surrounding the Compo area and doors to the patio. The dining room beckons for quiet candlelit dinners or memorable celebrations, and has glass doors opening to the rear patio and garden. Stylish and chic, the gourmet kitchen has a glorious window across the back, stainless steel counters, a Viking range, glass-front cabinets, pantry and sweet breakfast area. The second floor is a spacious haven with 4 inviting bedrooms, each with a surprise such as a window seat, built-ins or a unique view. 3.5 updated baths. The finished sky-lit third floor is an exciting studio/rec or play rm/office. Mere moments to the Beach, marina, Longshore golf/tennis/swimming pools/ice skating/sailing school. Generator. Garage & ample parking.
This property is off market, which means it's not currently listed for sale or rent on Zillow. This may be different from what's available on other websites or public sources.

