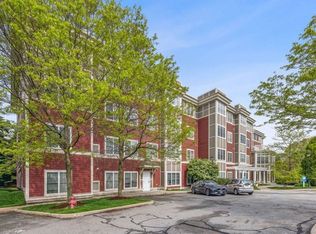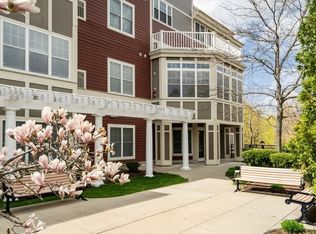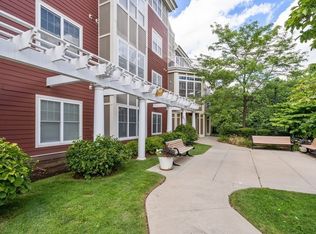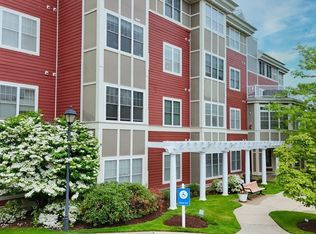Sold for $825,000 on 08/30/24
$825,000
35 Commonwealth Ave APT 202, Newton, MA 02467
2beds
1,102sqft
Condominium
Built in 2007
-- sqft lot
$835,100 Zestimate®
$749/sqft
$3,551 Estimated rent
Home value
$835,100
$768,000 - $910,000
$3,551/mo
Zestimate® history
Loading...
Owner options
Explore your selling options
What's special
Experience the perfect blend of urban convenience and suburban tranquility at this stunning 2-bed, 2-bath condo nestled in the heart of highly-desired Chestnut Hill, Newton. This prime location offers easy direct access to Boston College, the unbeatable area amenities including the renowned shopping at Chestnut Hill, scenic trails, and golf courses that come with living in one of Newton's most desirable neighborhoods. This well-maintained unit boasts a modern open concept living area with large windows filling the area with natural light facing the golf course, and a large kitchen with stainless appliances and breakfast bar. Central heating and cooling, in-unit laundry, and an additional on-site storage room offer great convenience. The condo boasts all the modern amenities such as a fitness center, elevator, and professional management. With the Green Line's B branch at your doorstep and two deeded off-street parking spaces (including a garage spot!), access to Boston is a breeze!
Zillow last checked: 8 hours ago
Listing updated: September 13, 2024 at 05:49am
Listed by:
Rose Hall 857-207-7579,
Blue Ocean Realty, LLC 617-206-5700,
Zhiying Zhu 781-888-7998
Bought with:
Zhiying Zhu
Blue Ocean Realty, LLC
Source: MLS PIN,MLS#: 73266165
Facts & features
Interior
Bedrooms & bathrooms
- Bedrooms: 2
- Bathrooms: 2
- Full bathrooms: 2
- Main level bathrooms: 1
- Main level bedrooms: 2
Primary bedroom
- Features: Bathroom - Full, Walk-In Closet(s), Flooring - Wall to Wall Carpet, Window(s) - Picture
- Level: Main,First
- Area: 168
- Dimensions: 12 x 14
Bedroom 2
- Features: Closet, Flooring - Wall to Wall Carpet, Window(s) - Picture
- Level: Main,First
- Area: 132
- Dimensions: 11 x 12
Primary bathroom
- Features: Yes
Bathroom 1
- Features: Bathroom - Full, Bathroom - With Tub, Flooring - Stone/Ceramic Tile, Countertops - Stone/Granite/Solid, Lighting - Overhead
- Level: First
Bathroom 2
- Features: Bathroom - Full, Bathroom - With Tub, Closet, Flooring - Stone/Ceramic Tile, Countertops - Stone/Granite/Solid
- Level: Main,First
Kitchen
- Features: Flooring - Hardwood, Window(s) - Picture, Countertops - Stone/Granite/Solid, Breakfast Bar / Nook, Open Floorplan, Stainless Steel Appliances, Lighting - Pendant
- Level: Main,First
- Area: 80
- Dimensions: 8 x 10
Living room
- Features: Walk-In Closet(s), Flooring - Hardwood, Window(s) - Picture, Open Floorplan
- Level: Main,First
- Area: 378
- Dimensions: 18 x 21
Heating
- Forced Air, Natural Gas
Cooling
- Central Air
Appliances
- Laundry: Electric Dryer Hookup, Washer Hookup, First Floor, In Unit
Features
- Flooring: Wood, Tile, Carpet
- Windows: Insulated Windows
- Basement: None
- Has fireplace: No
- Common walls with other units/homes: 2+ Common Walls
Interior area
- Total structure area: 1,102
- Total interior livable area: 1,102 sqft
Property
Parking
- Total spaces: 2
- Parking features: Under, Garage Door Opener, Off Street, Assigned
- Attached garage spaces: 1
- Uncovered spaces: 1
Lot
- Size: 1.12 Acres
Details
- Parcel number: S:63 B:001 L:0008M,4722393
- Zoning: MR1
Construction
Type & style
- Home type: Condo
- Property subtype: Condominium
Materials
- Frame
- Roof: Rubber
Condition
- Year built: 2007
Utilities & green energy
- Electric: Circuit Breakers, 100 Amp Service
- Sewer: Public Sewer
- Water: Public
- Utilities for property: for Gas Range, for Electric Oven, for Electric Dryer, Washer Hookup, Icemaker Connection
Green energy
- Energy efficient items: Thermostat
Community & neighborhood
Security
- Security features: Intercom
Community
- Community features: Public Transportation, Shopping, Tennis Court(s), Park, Walk/Jog Trails, Golf, Laundromat, Bike Path, Conservation Area, House of Worship, Private School, Public School, T-Station, University
Location
- Region: Newton
HOA & financial
HOA
- HOA fee: $700 monthly
- Amenities included: Elevator(s), Fitness Center
- Services included: Water, Sewer, Insurance, Maintenance Structure, Road Maintenance, Maintenance Grounds, Snow Removal, Trash, Reserve Funds
Price history
| Date | Event | Price |
|---|---|---|
| 8/30/2024 | Sold | $825,000-1.8%$749/sqft |
Source: MLS PIN #73266165 Report a problem | ||
| 7/31/2024 | Contingent | $839,900$762/sqft |
Source: MLS PIN #73266165 Report a problem | ||
| 7/17/2024 | Listed for sale | $839,900+20%$762/sqft |
Source: MLS PIN #73266165 Report a problem | ||
| 3/16/2017 | Sold | $700,000+11.3%$635/sqft |
Source: Public Record Report a problem | ||
| 1/24/2017 | Pending sale | $629,000$571/sqft |
Source: Coldwell Banker Residential Brokerage - Brookline #72109777 Report a problem | ||
Public tax history
| Year | Property taxes | Tax assessment |
|---|---|---|
| 2025 | $7,757 +3.4% | $791,500 +3% |
| 2024 | $7,500 +0.2% | $768,400 +4.5% |
| 2023 | $7,484 +1.6% | $735,200 +5% |
Find assessor info on the county website
Neighborhood: Newton Corner
Nearby schools
GreatSchools rating
- 6/10Ward Elementary SchoolGrades: K-5Distance: 0.6 mi
- 7/10Bigelow Middle SchoolGrades: 6-8Distance: 1.1 mi
- 9/10Newton North High SchoolGrades: 9-12Distance: 2 mi
Schools provided by the listing agent
- Elementary: Ward
- Middle: Bigelow
- High: Newton North
Source: MLS PIN. This data may not be complete. We recommend contacting the local school district to confirm school assignments for this home.
Get a cash offer in 3 minutes
Find out how much your home could sell for in as little as 3 minutes with a no-obligation cash offer.
Estimated market value
$835,100
Get a cash offer in 3 minutes
Find out how much your home could sell for in as little as 3 minutes with a no-obligation cash offer.
Estimated market value
$835,100



