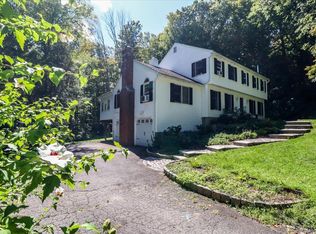COLONIAL RIDGE-desirable & sought after established subdivision in country setting. Set in excellent privacy with one of the most level lots in the subdivision. Both the front and the back yards are useable with a lovely lawn and well landscaped. Formal Dining Room and Living Rooms can certainly be used to fit your specific needs. The Eat-In Kitchen area is light & bright with tiled floors and open to a beautiful Vaulted/Beamed Family Room with 2story Brick Fireplace and French Doors to Deck. Rounding out the main level is a half bath and generous sized Laundry Room. Upper Level Master Suite with tiled full Bath and walk-in closet. 2 Secondary bedrooms (1 oversized) share an additional tiled full Bath. Finished walk out lower level offers flexible space for home office/media or game room. Entertaining can be expanded outdoors from the interior main level living area with large Deck as well as the lower level walk out Patio from the Media/Game Room. Close to fishing, hiking & biking trails-even the subdivision itself is a wonderful place to take a stroll! 10 minutes to New Milford Green, loads of shopping, medical facilities, schools. Fabulous area for commuters - 10 minutes to Metro North Train Station. 10 Minutes to Lynn Deming Park w/town Beach on CANDLEWOOD LAKE. Walk to GOLF - join the private golf resort - The Club @ River Oaks! An all around easy living and comfortable Home!
This property is off market, which means it's not currently listed for sale or rent on Zillow. This may be different from what's available on other websites or public sources.

