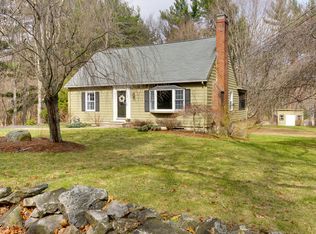Sold for $530,000
$530,000
35 Cold Spring Rd, Westford, MA 01886
3beds
1,605sqft
Single Family Residence
Built in 1962
0.7 Acres Lot
$651,500 Zestimate®
$330/sqft
$3,628 Estimated rent
Home value
$651,500
$612,000 - $691,000
$3,628/mo
Zestimate® history
Loading...
Owner options
Explore your selling options
What's special
This New England cape style home has what you are looking for - plenty of room inside and out and a great location close to conservation land, town center and Westford’s award-winning schools! Step into the sun filled living room with hardwood flooring and bay window. The dining room flows into the spacious kitchen featuring stainless appliances, double ovens and large island with cooktop and extra seating. The 1st floor bedroom/office is adjacent to a full bath with granite topped vanity. Three bedrooms upstairs including front to back main bedroom with large walk-in closet featuring custom shelving and stylish sliding barn door closure. All bedrooms have brand new carpeting. WALKOUT LOWER LEVEL offers unlimited possibilities for expansion. Relax on the composite deck overlooking the backyard with plenty of room for gardening, a play area or a pet to roam. Newer furnace (2013), roof (2007), vinyl siding (2019), energy efficient thermopane windows and wired for portable generator.
Zillow last checked: 8 hours ago
Listing updated: April 05, 2023 at 01:16pm
Listed by:
Markel Group 978-621-9785,
Keller Williams Realty-Merrimack 978-692-3280,
Jillian Haines 617-515-9079
Bought with:
Dana Fessenden
Lamacchia Realty, Inc.
Source: MLS PIN,MLS#: 73077656
Facts & features
Interior
Bedrooms & bathrooms
- Bedrooms: 3
- Bathrooms: 1
- Full bathrooms: 1
Primary bedroom
- Features: Walk-In Closet(s), Flooring - Wall to Wall Carpet, Recessed Lighting
- Level: Second
- Area: 221
- Dimensions: 17 x 13
Bedroom 2
- Features: Flooring - Wall to Wall Carpet
- Level: Second
- Area: 171
- Dimensions: 19 x 9
Bedroom 3
- Features: Closet, Flooring - Wall to Wall Carpet
- Level: Second
- Area: 120
- Dimensions: 15 x 8
Bathroom 1
- Features: Bathroom - Full, Bathroom - With Tub & Shower, Closet - Linen, Flooring - Stone/Ceramic Tile, Countertops - Stone/Granite/Solid
- Level: First
- Area: 56
- Dimensions: 8 x 7
Dining room
- Features: Flooring - Hardwood
- Level: First
- Area: 144
- Dimensions: 12 x 12
Kitchen
- Features: Kitchen Island, Deck - Exterior, Exterior Access, Recessed Lighting, Slider, Stainless Steel Appliances, Lighting - Pendant
- Level: First
- Area: 144
- Dimensions: 12 x 12
Living room
- Features: Flooring - Hardwood, Window(s) - Bay/Bow/Box
- Level: First
- Area: 209
- Dimensions: 19 x 11
Office
- Features: Closet
- Level: First
- Area: 143
- Dimensions: 13 x 11
Heating
- Forced Air, Oil
Cooling
- None
Appliances
- Included: Water Heater, Leased Water Heater, Oven, Dishwasher, Range, Refrigerator
- Laundry: In Basement, Electric Dryer Hookup, Washer Hookup
Features
- Closet, Office, High Speed Internet
- Flooring: Tile, Carpet, Hardwood, Vinyl / VCT, Flooring - Wall to Wall Carpet
- Doors: Insulated Doors
- Windows: Insulated Windows
- Basement: Full,Partially Finished,Walk-Out Access,Interior Entry
- Number of fireplaces: 1
- Fireplace features: Living Room
Interior area
- Total structure area: 1,605
- Total interior livable area: 1,605 sqft
Property
Parking
- Total spaces: 3
- Parking features: Paved Drive, Off Street, Paved
- Uncovered spaces: 3
Features
- Patio & porch: Deck - Composite
- Exterior features: Deck - Composite, Storage, Invisible Fence
- Fencing: Invisible
- Frontage length: 160.00
Lot
- Size: 0.70 Acres
Details
- Parcel number: M:0031.0 P:0006 S:0000,874750
- Zoning: RA
Construction
Type & style
- Home type: SingleFamily
- Architectural style: Cape
- Property subtype: Single Family Residence
Materials
- Frame
- Foundation: Concrete Perimeter
- Roof: Shingle
Condition
- Year built: 1962
Utilities & green energy
- Electric: Circuit Breakers, Generator Connection
- Sewer: Private Sewer
- Water: Public
- Utilities for property: for Electric Range, for Electric Oven, for Electric Dryer, Washer Hookup, Generator Connection
Green energy
- Energy efficient items: Thermostat
Community & neighborhood
Community
- Community features: Walk/Jog Trails, Conservation Area, House of Worship
Location
- Region: Westford
Other
Other facts
- Road surface type: Paved
Price history
| Date | Event | Price |
|---|---|---|
| 4/4/2023 | Sold | $530,000-1.9%$330/sqft |
Source: MLS PIN #73077656 Report a problem | ||
| 3/7/2023 | Contingent | $540,000$336/sqft |
Source: MLS PIN #73077656 Report a problem | ||
| 2/9/2023 | Listed for sale | $540,000$336/sqft |
Source: MLS PIN #73077656 Report a problem | ||
Public tax history
| Year | Property taxes | Tax assessment |
|---|---|---|
| 2025 | $7,224 | $524,600 |
| 2024 | $7,224 +7.8% | $524,600 +15.6% |
| 2023 | $6,700 +4.8% | $453,900 +18.2% |
Find assessor info on the county website
Neighborhood: 01886
Nearby schools
GreatSchools rating
- 8/10Abbot Elementary SchoolGrades: 3-5Distance: 0.7 mi
- 8/10Stony Brook SchoolGrades: 6-8Distance: 1.2 mi
- 10/10Westford AcademyGrades: 9-12Distance: 1.4 mi
Schools provided by the listing agent
- Elementary: Nab/Abbot
- Middle: Stony Brook
- High: Westfordacademy
Source: MLS PIN. This data may not be complete. We recommend contacting the local school district to confirm school assignments for this home.
Get a cash offer in 3 minutes
Find out how much your home could sell for in as little as 3 minutes with a no-obligation cash offer.
Estimated market value$651,500
Get a cash offer in 3 minutes
Find out how much your home could sell for in as little as 3 minutes with a no-obligation cash offer.
Estimated market value
$651,500
