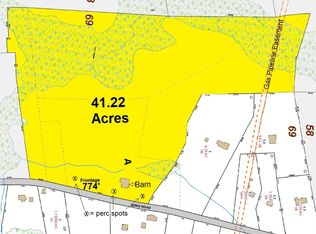WOW!!! ATTENTION DEVELOPERS, POTENTIAL OF 9 TO 11 LOTS! BUYER TO DO HOMEWORK! AS YOU ENTER THE LONG DRIVEWAY YOU WILL SEE A HOME TO THE LEFT AND THE CART ROAD CONTINUES THROUGHOUT THE 36 ACRE PARCEL. THIS WOULD BE PERFECT FOR A FARM, OR SOMEONE LOOKING TO HAVE HORSES. HOME OFFERS AN EAT IN KITCHEN, LARGE LIVING ROOM WITH CATHEDRAL CEILINGS WITH LOFT AREA/2ND BEDROOM OVER LOOKING THE LIVING ROOM. WOOD STOVE IN BASEMENT HELPS SAVE ON WINTER HEATING COSTS! CART ROAD LEADS YOU TO THE SAW MILL AND VARIOUS AREAS THROUGH OUT THE 36 ACRES! GREAT FOR FOUR WHEELER, NATURE WATCHING AND MORE! THE POTENTIAL HERE IS A MUST SEE,
This property is off market, which means it's not currently listed for sale or rent on Zillow. This may be different from what's available on other websites or public sources.
