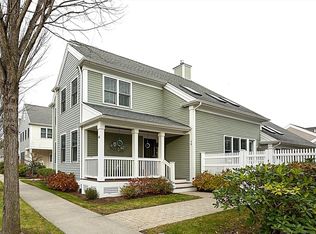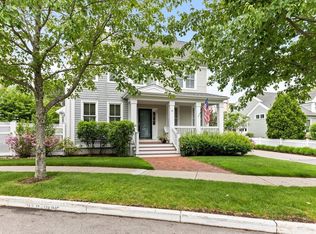Sold for $990,000 on 11/18/24
$990,000
35 Codding Rd UNIT 35, Norton, MA 02766
4beds
3,876sqft
Condominium
Built in 2007
-- sqft lot
$-- Zestimate®
$255/sqft
$-- Estimated rent
Home value
Not available
Estimated sales range
Not available
Not available
Zestimate® history
Loading...
Owner options
Explore your selling options
What's special
The "Jordan" Model Home at Red Mill Village in impeccable condition! An extraordinary home in a most private location offering views & access to trails in the conservation land. There are 3 floors of beautifully decorated living space with an abundance of upgrades. This spectacular floor plan was designed with soaring ceilings & a functional flow from one beautiful room to the next! The 1st floor offers a Library, Dining room, Kitchen, Pantry, Family room & Primary Bedroom Suite. The 2nd floor offers a Loft overlooking the main living space featuring a beautiful staircase, 2 Bedrooms & full Bath. The lower level expands the ordinary needs by offering a Game Room, 4th Bedroom, full Bath, Kitchenette, Laundry Room, Gym & plenty of Storage. Beautiful deck with wooded views. 2 car garage or possibly 3! The feeling of a Single family with the convenience of the HOA to maintain the property! Extras include the Generator, Water Filtration System, Workshop, & EV charging station! Age 50+
Zillow last checked: 8 hours ago
Listing updated: November 18, 2024 at 06:15pm
Listed by:
Olimpia M. Carmone 508-942-2234,
Radius Real Estate Center, LLC 508-285-2040
Bought with:
Lori Seavey Realty Team
Keller Williams Elite
Source: MLS PIN,MLS#: 73284877
Facts & features
Interior
Bedrooms & bathrooms
- Bedrooms: 4
- Bathrooms: 4
- Full bathrooms: 3
- 1/2 bathrooms: 1
Primary bedroom
- Level: First
Bedroom 2
- Level: Second
Bedroom 3
- Level: Second
Bedroom 4
- Level: Basement
Primary bathroom
- Features: Yes
Bathroom 1
- Level: First
Bathroom 2
- Level: Second
Bathroom 3
- Level: Basement
Dining room
- Features: Flooring - Hardwood
- Level: First
Family room
- Features: Flooring - Hardwood
- Level: First
Kitchen
- Features: Flooring - Hardwood
- Level: First
Living room
- Features: Flooring - Hardwood
- Level: First
Heating
- Central, Forced Air
Cooling
- Central Air
Appliances
- Laundry: In Building, Electric Dryer Hookup, Washer Hookup
Features
- Loft, Game Room, Exercise Room, Kitchen, Wired for Sound
- Flooring: Tile, Carpet, Hardwood, Flooring - Stone/Ceramic Tile
- Has basement: Yes
- Number of fireplaces: 1
- Fireplace features: Kitchen
Interior area
- Total structure area: 3,876
- Total interior livable area: 3,876 sqft
Property
Parking
- Total spaces: 4
- Parking features: Attached, Garage Door Opener, Storage, Off Street
- Attached garage spaces: 2
- Uncovered spaces: 2
Features
- Entry location: Unit Placement(Street)
- Patio & porch: Deck - Composite
- Exterior features: Deck - Composite, Professional Landscaping
- Pool features: Association, In Ground, Heated
Details
- Parcel number: 4611485
- Zoning: RC-80
Construction
Type & style
- Home type: Condo
- Property subtype: Condominium
Materials
- Frame
- Roof: Shingle
Condition
- Year built: 2007
Utilities & green energy
- Electric: Generator, 200+ Amp Service
- Sewer: Public Sewer
- Water: Public
- Utilities for property: for Gas Range, for Electric Oven, for Electric Dryer, Washer Hookup
Community & neighborhood
Security
- Security features: Security System
Community
- Community features: Public Transportation, Shopping, Walk/Jog Trails, Medical Facility, Bike Path, Conservation Area, Highway Access, T-Station, Adult Community
Location
- Region: Norton
HOA & financial
HOA
- HOA fee: $954 monthly
- Amenities included: Pool, Clubroom, Trail(s), Garden Area, Clubhouse
- Services included: Insurance, Maintenance Structure, Road Maintenance, Maintenance Grounds, Snow Removal, Trash, Reserve Funds
Price history
| Date | Event | Price |
|---|---|---|
| 11/18/2024 | Sold | $990,000+0.1%$255/sqft |
Source: MLS PIN #73284877 Report a problem | ||
| 10/5/2024 | Contingent | $989,000$255/sqft |
Source: MLS PIN #73284877 Report a problem | ||
| 10/2/2024 | Price change | $989,000-5.8%$255/sqft |
Source: MLS PIN #73284877 Report a problem | ||
| 9/4/2024 | Listed for sale | $1,050,000$271/sqft |
Source: MLS PIN #73284877 Report a problem | ||
Public tax history
Tax history is unavailable.
Neighborhood: 02766
Nearby schools
GreatSchools rating
- 7/10L G Nourse Elementary SchoolGrades: K-3Distance: 1.5 mi
- 6/10Norton Middle SchoolGrades: 6-8Distance: 3.5 mi
- 7/10Norton High SchoolGrades: 9-12Distance: 2.8 mi

Get pre-qualified for a loan
At Zillow Home Loans, we can pre-qualify you in as little as 5 minutes with no impact to your credit score.An equal housing lender. NMLS #10287.

