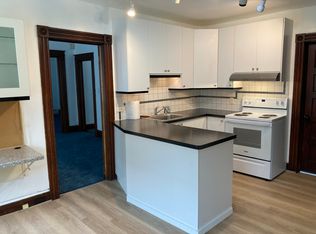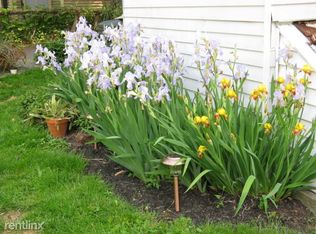Sold for $407,000 on 08/18/25
$407,000
35 Clinton Avenue, Middletown, CT 06457
6beds
2,480sqft
Multi Family
Built in 1938
-- sqft lot
$413,400 Zestimate®
$164/sqft
$1,919 Estimated rent
Home value
$413,400
$380,000 - $451,000
$1,919/mo
Zestimate® history
Loading...
Owner options
Explore your selling options
What's special
**OPPORTUNITY**Sidewalk lined neighborhood with this well cared for 3 family home resting at the end of the street! Fully fenced, large, covered patio in the backyard, plenty of paved off street parking, detached 3 car garage & more! Lower level is unfinished, great for storage & laundry! All units feature 2 bedrooms, 1 full bath, kitchen & living room! 1st floor with a covered porch & 2nd floor with enclosed sunroom. 1st & 3rd floor are heated with oil. 2nd floor heated with electric. NEWER Roof ('20), NEWER H2O heather ('23), updated kitchen and bathroom on the 2nd floor. This multi-family is ideal for the first-time homeowner, owner occupied or investors. An excellent way to add to your portfolio or get started in building one. Owner occupied option is a wonderful start for the first-time homebuyer as you live mortgage free! Located near major highways, shopping, dining, indoor and outdoor activities for all ages! Middletown is a great place to live as it is centrally located and only moments away from many dining experiences you crave, loads of shopping and exploration await as major highways and international airports easily whisk you way to either a fun filled day or a destination vacation. Middletown is excited to welcome you & your tenant's home!
Zillow last checked: 8 hours ago
Listing updated: August 18, 2025 at 10:30am
Listed by:
Eugene E. Kirouac 860-604-3329,
Premier Re Group LLC 860-335-0681
Bought with:
Matthew Faski, RES.0794152
Carl Guild & Associates
Source: Smart MLS,MLS#: 24091628
Facts & features
Interior
Bedrooms & bathrooms
- Bedrooms: 6
- Bathrooms: 3
- Full bathrooms: 3
Heating
- Hot Water, Electric, Oil
Cooling
- None
Appliances
- Included: Electric Water Heater, Water Heater
Features
- Basement: Full,Unfinished,Interior Entry,Concrete
- Attic: None
- Has fireplace: No
Interior area
- Total structure area: 2,480
- Total interior livable area: 2,480 sqft
- Finished area above ground: 2,480
Property
Parking
- Total spaces: 6
- Parking features: Detached, Paved, Off Street, Driveway, Private
- Garage spaces: 3
- Has uncovered spaces: Yes
Features
- Exterior features: Balcony
Lot
- Size: 6,534 sqft
- Features: Level
Details
- Parcel number: 1014130
- Zoning: B-1
Construction
Type & style
- Home type: MultiFamily
- Architectural style: Units on different Floors
- Property subtype: Multi Family
Materials
- Vinyl Siding
- Foundation: Concrete Perimeter
- Roof: Asphalt
Condition
- New construction: No
- Year built: 1938
Utilities & green energy
- Sewer: Public Sewer
- Water: Public
Community & neighborhood
Location
- Region: Middletown
Price history
| Date | Event | Price |
|---|---|---|
| 8/18/2025 | Sold | $407,000+7.4%$164/sqft |
Source: | ||
| 8/12/2025 | Pending sale | $379,000$153/sqft |
Source: | ||
| 4/29/2025 | Listed for sale | $379,000+28.5%$153/sqft |
Source: | ||
| 10/3/2022 | Sold | $295,000-1.5%$119/sqft |
Source: | ||
| 8/11/2022 | Price change | $299,500-4.9%$121/sqft |
Source: | ||
Public tax history
| Year | Property taxes | Tax assessment |
|---|---|---|
| 2025 | $7,936 +5.7% | $204,020 |
| 2024 | $7,508 +4.8% | $204,020 |
| 2023 | $7,161 +45.6% | $204,020 +82.5% |
Find assessor info on the county website
Neighborhood: 06457
Nearby schools
GreatSchools rating
- 5/10Macdonough SchoolGrades: K-5Distance: 0.1 mi
- NAKeigwin Middle SchoolGrades: 6Distance: 1.6 mi
- 4/10Middletown High SchoolGrades: 9-12Distance: 1.5 mi
Schools provided by the listing agent
- High: Middletown
Source: Smart MLS. This data may not be complete. We recommend contacting the local school district to confirm school assignments for this home.

Get pre-qualified for a loan
At Zillow Home Loans, we can pre-qualify you in as little as 5 minutes with no impact to your credit score.An equal housing lender. NMLS #10287.
Sell for more on Zillow
Get a free Zillow Showcase℠ listing and you could sell for .
$413,400
2% more+ $8,268
With Zillow Showcase(estimated)
$421,668
