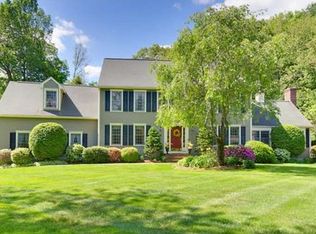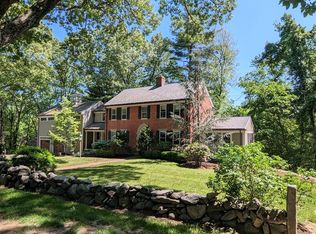Stunning Contemporary Cape on one of Southborough's most charming country byways! Freshly refinished hardwood floors, beautiful eat-in kitchen offers Antique White cabinetry with granite counter tops & stainless steel appliances. Master suite features a private cocktail deck overlooking mature plantings, a Whirlpool spa and custom tiled shower. This home features a flexible floor plan, two fireplaces, & recent updates including new in 2019, Air Conditioning, Roof, pool shed, granite front steps and walkway. The gorgeous 16'x32' in-ground pool set off the to side of this acre lot is currently professionally closed, all components recently tested by McCarthy Pool Co. The vinyl liner was replaced approximately 7 years ago. This outstanding home has been loved and well maintained and offers all of the amenities you'd expect and more! The Town of Southborough offers a very desirable school system, a commuter rail, & easy access to all major highways!
This property is off market, which means it's not currently listed for sale or rent on Zillow. This may be different from what's available on other websites or public sources.

