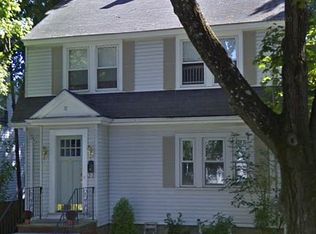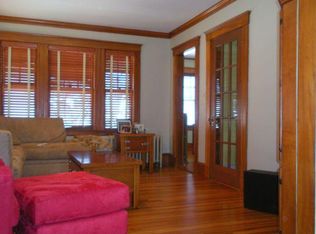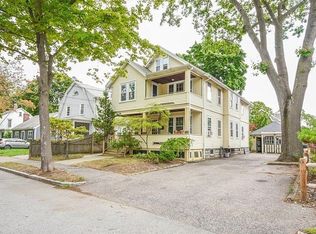Fall in love with this storybook Cape in the heart of sought-after Warrendale! Three well-sized bedrooms, two baths and front to back open kitchen and dining area. White shaker cabinets, quartz counter, subway backsplash, breakfast bar, SS appliances. Updated and expanded in 2014 to add a second floor with two bedrooms and second bath highlighted by a stunning glass-enclosed shower. Third bedroom on the first floor along with a full bath, fireplaced living room and mudroom with oversized closet. Three season porch overlooks fenced back yard. Front irrigation on separate meter, 2014 boiler and hot water, 2014 roof under solar panels, most windows replaced in 2014. Prime location on the Watertown line, convenient to bus and train commuter options. Playground, ball park, spray park, public and private schools all within the neighborhood!
This property is off market, which means it's not currently listed for sale or rent on Zillow. This may be different from what's available on other websites or public sources.


