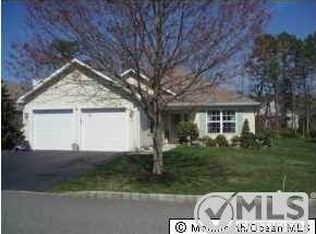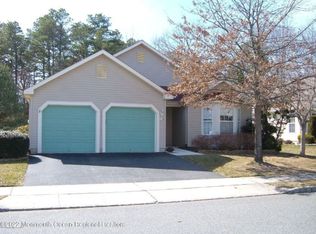As you walk into this house you will feel like you are home. The ORIGINAL OWNERS have METICULOUSLY maintained this home. The eat in kitchen has beautiful white cabinets and black GRANITE counters. The BOX WINDOW is Perfect for your plants. French Doors open to a comfortable Den with sliding doors to the expansive patio.Formal Dining Room and expansive living room inc. a Marble Fireplace. Down the hall is a Guest Bedroom and Bathroom with Tub Shower. The Master Bedroom has new carpeting and Private Bath with Shower Stall having new doors. This home has a Security System, Newer Windows, AC - 2 1 2 years Furnace -4 1 2 years. Original roof with SOLAR PANELS Speakers in Den, Rain Sensor on the Sprinkler, Attic Flooring, Key Pad on front Door and Gutter Guards. A MUST SEE
This property is off market, which means it's not currently listed for sale or rent on Zillow. This may be different from what's available on other websites or public sources.


