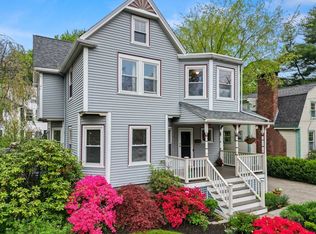Cherished Lexington Center home with contemporary, detached home office. This location is unparalleled within cheering distance of LHS playing fields, center playground, Cary Library, town pool and Hayden. A modern Victorian with high ceilings, large rooms and great light, the home has an open concept kitchen/family room, dining room and living room on first floor. Four bedrooms on second floor including master suite. The third floor offers many possibilities with a large playroom, bedroom and full bath. A separate home office with waiting room, half bath and walls of windows is the perfect recipe for success in our new work from home environment. This fabulous space built in 2002 with gas heat and central air has so many options; potential in-law, yoga studio, game-room or whatever suits your needs. The flat, 1/3-acre lot right downtown is an exceptional find. All of this on one of the prettiest streets in town! You will love this house!
This property is off market, which means it's not currently listed for sale or rent on Zillow. This may be different from what's available on other websites or public sources.
