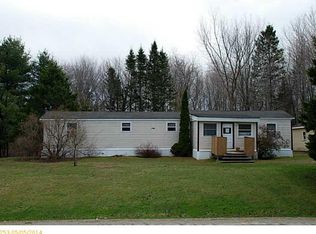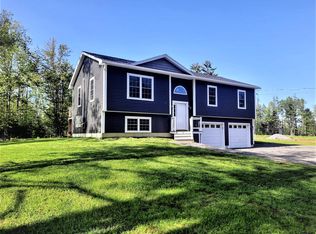Closed
$360,000
35 Clark Road, Kenduskeag, ME 04450
3beds
1,912sqft
Single Family Residence
Built in 2020
1.38 Acres Lot
$403,900 Zestimate®
$188/sqft
$2,681 Estimated rent
Home value
$403,900
$384,000 - $424,000
$2,681/mo
Zestimate® history
Loading...
Owner options
Explore your selling options
What's special
Here is your opportunity to purchase a new home without the wait. This newly built 1,900sqft 3BR, 2BA raised ranch is situated on 1.38 acres on a quiet country road, while still being only 15 minutes to Bangor and 5 minutes to the Hermon town line. The bright & spacious floor plan features cathedral ceilings in the living/kitchen/dining area; vinyl flooring throughout (with the exception of the tiled BAs); quartz countertop, stainless steel appliances & white shaker cabinets in the kitchen; all 3 BRs on the same level;12x14 deck off the sliding glass doors in the dining area; family room & laundry on the lower level; 26x28 2-car garage with auto door openers. Bonus: accessible to local snowmobile trails for any outdoor enthusiasts. Come take a look & make this your Next Home!
Closing must take place on or after 4/14/23.
Zillow last checked: 8 hours ago
Listing updated: January 13, 2025 at 07:09pm
Listed by:
NextHome Experience
Bought with:
NextHome Experience
Source: Maine Listings,MLS#: 1553337
Facts & features
Interior
Bedrooms & bathrooms
- Bedrooms: 3
- Bathrooms: 2
- Full bathrooms: 2
Primary bedroom
- Features: Full Bath
- Level: First
- Area: 230.09 Square Feet
- Dimensions: 13.3 x 17.3
Bedroom 2
- Level: First
- Area: 102.13 Square Feet
- Dimensions: 9.5 x 10.75
Bedroom 3
- Level: First
- Area: 118.25 Square Feet
- Dimensions: 10.75 x 11
Family room
- Level: Basement
Kitchen
- Features: Eat-in Kitchen
- Level: First
- Area: 243 Square Feet
- Dimensions: 18 x 13.5
Living room
- Features: Cathedral Ceiling(s)
- Level: First
- Area: 193.05 Square Feet
- Dimensions: 13.5 x 14.3
Heating
- Baseboard, Hot Water
Cooling
- Has cooling: Yes
Appliances
- Included: Dishwasher, Gas Range, Refrigerator
Features
- Bathtub, Primary Bedroom w/Bath
- Flooring: Tile, Vinyl
- Basement: Interior Entry,Finished,Full,Partial
- Has fireplace: No
Interior area
- Total structure area: 1,912
- Total interior livable area: 1,912 sqft
- Finished area above ground: 1,344
- Finished area below ground: 568
Property
Parking
- Total spaces: 2
- Parking features: Reclaimed, 5 - 10 Spaces, Garage Door Opener
- Attached garage spaces: 2
Features
- Patio & porch: Deck
Lot
- Size: 1.38 Acres
- Features: Rural, Level, Open Lot
Details
- Zoning: RES
Construction
Type & style
- Home type: SingleFamily
- Architectural style: Raised Ranch
- Property subtype: Single Family Residence
Materials
- Wood Frame, Vinyl Siding
- Roof: Shingle
Condition
- Year built: 2020
Utilities & green energy
- Electric: Circuit Breakers, Generator Hookup
- Sewer: Private Sewer, Septic Design Available
- Water: Private, Well
- Utilities for property: Utilities On
Community & neighborhood
Location
- Region: Kenduskeag
Other
Other facts
- Road surface type: Paved
Price history
| Date | Event | Price |
|---|---|---|
| 4/21/2023 | Sold | $360,000+2.9%$188/sqft |
Source: | ||
| 3/16/2023 | Pending sale | $349,900$183/sqft |
Source: | ||
| 3/16/2023 | Listed for sale | $349,900$183/sqft |
Source: | ||
| 3/15/2023 | Contingent | $349,900$183/sqft |
Source: | ||
| 3/4/2023 | Listed for sale | $349,900$183/sqft |
Source: | ||
Public tax history
Tax history is unavailable.
Neighborhood: 04450
Nearby schools
GreatSchools rating
- 4/10Central Community Elementary SchoolGrades: PK-5Distance: 8.8 mi
- 2/10Central Middle SchoolGrades: 6-8Distance: 8.1 mi
- 3/10Central High SchoolGrades: 9-12Distance: 8.2 mi

Get pre-qualified for a loan
At Zillow Home Loans, we can pre-qualify you in as little as 5 minutes with no impact to your credit score.An equal housing lender. NMLS #10287.

