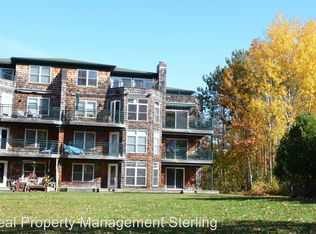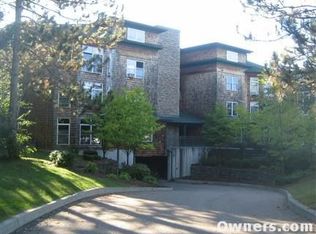Enjoy easy living in this beautiful Burlington condo. This 2 bedroom, 2 full bath flat offers an open floor plan with lots of natural light in the living area and master suite. The spacious kitchen complete with an island and walk-in pantry is perfect for sharing meals and hosting company. A full laundry room and entry coat closet adds even more convenience to this first floor home. A back deck walks out to a spacious lawn and is only steps away from the Burlington Bike Path and Lake Champlain. Parking is a breeze with one assigned space in the garage and ample free/guest parking out front. Enjoy comfortable, convenient living only minutes from downtown Burlington, restaurants, shopping and schools. Association dues cover building maintenance, heat, hot water, trash, plowing and landscaping.
This property is off market, which means it's not currently listed for sale or rent on Zillow. This may be different from what's available on other websites or public sources.


