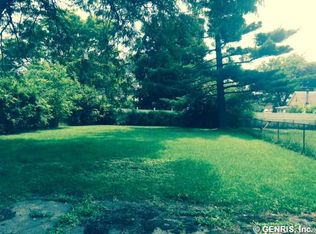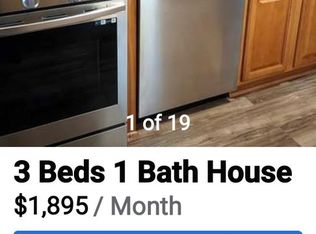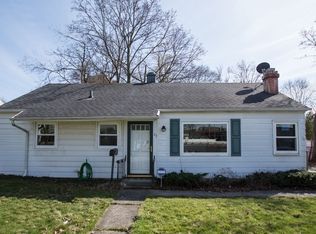Closed
$231,450
35 Cimarron Dr, Rochester, NY 14620
3beds
1,045sqft
Single Family Residence
Built in 1950
7,749.32 Square Feet Lot
$249,200 Zestimate®
$221/sqft
$1,991 Estimated rent
Maximize your home sale
Get more eyes on your listing so you can sell faster and for more.
Home value
$249,200
$229,000 - $272,000
$1,991/mo
Zestimate® history
Loading...
Owner options
Explore your selling options
What's special
Wonderful 3 Bdrm Ranch in Desirable Strong/ U of R/ College Town Area! * Move-in Condition With Additional Bonus Office/Den Study. * Beautiful Updated Bath. * Nice White Kitchen. * 1st Floor Laundry! * Large Private Fenced Rear Yard & Patio Area. * 1.5 Car Garage With Lots Of Storage. * Walk To Shops & Restaurants! * Delayed Negotiations Until Tues 5/7 at 4.00 PM.
Zillow last checked: 8 hours ago
Listing updated: June 28, 2024 at 01:00pm
Listed by:
Steven W. Ward 585-703-9400,
RE/MAX Realty Group
Bought with:
Nicholas Torpey, 10401376259
Coldwell Banker Custom Realty
Source: NYSAMLSs,MLS#: R1535408 Originating MLS: Rochester
Originating MLS: Rochester
Facts & features
Interior
Bedrooms & bathrooms
- Bedrooms: 3
- Bathrooms: 1
- Full bathrooms: 1
- Main level bathrooms: 1
- Main level bedrooms: 3
Heating
- Electric, Gas, Baseboard, Forced Air
Appliances
- Included: Dryer, Dishwasher, Gas Oven, Gas Range, Gas Water Heater, Refrigerator, Washer
- Laundry: Main Level
Features
- Den, Eat-in Kitchen, Separate/Formal Living Room, Living/Dining Room, Bedroom on Main Level, Main Level Primary
- Flooring: Carpet, Ceramic Tile, Laminate, Varies
- Windows: Thermal Windows
- Has fireplace: No
Interior area
- Total structure area: 1,045
- Total interior livable area: 1,045 sqft
Property
Parking
- Total spaces: 1.5
- Parking features: Detached, Garage, Driveway, Garage Door Opener
- Garage spaces: 1.5
Accessibility
- Accessibility features: Accessible Bedroom
Features
- Levels: One
- Stories: 1
- Exterior features: Blacktop Driveway, Fully Fenced, Private Yard, See Remarks
- Fencing: Full
Lot
- Size: 7,749 sqft
- Dimensions: 50 x 155
- Features: Rectangular, Rectangular Lot, Residential Lot
Details
- Parcel number: 26140013677000020290000000
- Special conditions: Standard
Construction
Type & style
- Home type: SingleFamily
- Architectural style: Ranch
- Property subtype: Single Family Residence
Materials
- Vinyl Siding, Copper Plumbing
- Foundation: Poured, Slab
- Roof: Asphalt,Shingle
Condition
- Resale
- Year built: 1950
Utilities & green energy
- Electric: Circuit Breakers
- Sewer: Connected
- Water: Connected, Public
- Utilities for property: Cable Available, Sewer Connected, Water Connected
Community & neighborhood
Location
- Region: Rochester
- Subdivision: Scheible Subn
Other
Other facts
- Listing terms: Cash,Conventional
Price history
| Date | Event | Price |
|---|---|---|
| 6/24/2024 | Sold | $231,450+21.9%$221/sqft |
Source: | ||
| 5/11/2024 | Pending sale | $189,900$182/sqft |
Source: | ||
| 5/2/2024 | Listed for sale | $189,900+38.1%$182/sqft |
Source: | ||
| 6/22/2022 | Listing removed | -- |
Source: Zillow Rental Network_1 Report a problem | ||
| 6/8/2022 | Listed for rent | $2,000$2/sqft |
Source: Zillow Rental Network_1 #R1394369 Report a problem | ||
Public tax history
| Year | Property taxes | Tax assessment |
|---|---|---|
| 2024 | -- | $175,700 +31.6% |
| 2023 | -- | $133,500 |
| 2022 | -- | $133,500 +21.4% |
Find assessor info on the county website
Neighborhood: Highland
Nearby schools
GreatSchools rating
- 2/10Anna Murray-Douglass AcademyGrades: PK-8Distance: 1.6 mi
- 6/10Rochester Early College International High SchoolGrades: 9-12Distance: 2.2 mi
- 2/10Dr Walter Cooper AcademyGrades: PK-6Distance: 1.6 mi
Schools provided by the listing agent
- District: Rochester
Source: NYSAMLSs. This data may not be complete. We recommend contacting the local school district to confirm school assignments for this home.


