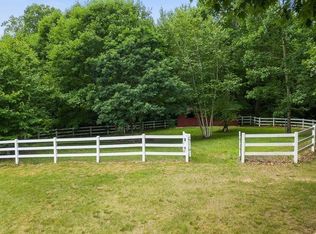Welcome to this one-of-a-kind custom built waterfront retreat! This amazing property has spectacular water views and a private beach area, situated on a majestic lot. The stately home offers over 4200 square feet of living space, which includes a private entry living space with an extra kitchen, bathroom, living room and 2 additional bedrooms. Some of the endless special features of this property include an attached 3-car garage, a 2-boat tandem garage/workshop, amazing grounds with an incredible entertaining area, an inground heated swimming pool and so much more! Purchase the additional adjacent lot of land listed for sale and create a private oasis to enjoy!
This property is off market, which means it's not currently listed for sale or rent on Zillow. This may be different from what's available on other websites or public sources.
