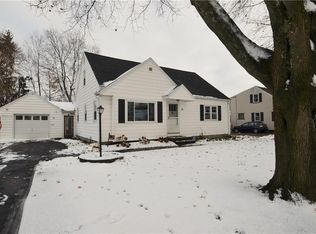Welcome home! Spacious updated 4 bedroom Colonial in Chili with new kitchen & baths; kitchen with white cabinets, granite counters, stainless appliances, charcoal gray Lifeproof flooring, and more. Home features living room, family room, breakfast room, dining room, den, 1st floor bedroom w/full bath, & 1st floor laundry. Second floor master with attached nursery or office. Other updates: newer architectural roof, 2019 hot water tank, 2010 furnace, & gorgeous front door. Lower level partially completed with glass block windows. Conveniently located near highways and shopping!
This property is off market, which means it's not currently listed for sale or rent on Zillow. This may be different from what's available on other websites or public sources.
