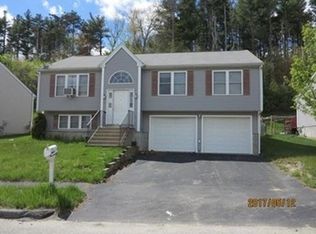MOVE RIGHT IN TO THIS 3 BED 3 BATH SPLIT LEVEL HOME IN A GREAT LOCATION WITH FABOLOUS STREET APPEAL IN DESIRABLE NEIGHBORHOOD. MINUTES TO I-190 AND I-290. THIS HOME OFFERS AN OPEN FLOOR PLAN WITH A FIREPLACE IN THE MAIN LIVING LEVEL, GREAT FOR ENTERTAINING, WITH HARDWOOD AND TILE FLOORS. YOU WILL FIND A FAMILY ROOM AND FULL BATH IN THE LOWER LEVEL WITH ACCESS TO THE 2 CAR GARAGE.
This property is off market, which means it's not currently listed for sale or rent on Zillow. This may be different from what's available on other websites or public sources.
