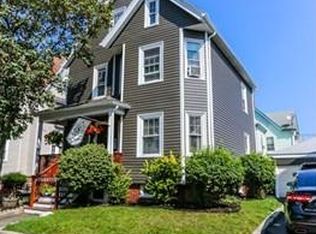An amazing opportunity to own a beautifully cared for 2 family home in a desirable location! Located on a quiet dead end street, enjoy off-street parking, a welcoming front porch, and a spacious backyard, great for entertaining. First floor unit features hardwood floors, spacious living room, 1 bedroom, full bath, eat in kitchen, and a tranquil back deck. The second floor unit offers 3 spacious bedrooms, 2 full bathrooms, living/dining room, hardwood floors, plenty of natural sunlight, and a spacious back deck with panoramic views. Separate electric systems. Separate newer heating systems. Minutes to Logan airport, Encore Boston Harbor Casino and Routes 99 and 16. Walk to shops, transportation, and restaurants.
This property is off market, which means it's not currently listed for sale or rent on Zillow. This may be different from what's available on other websites or public sources.
